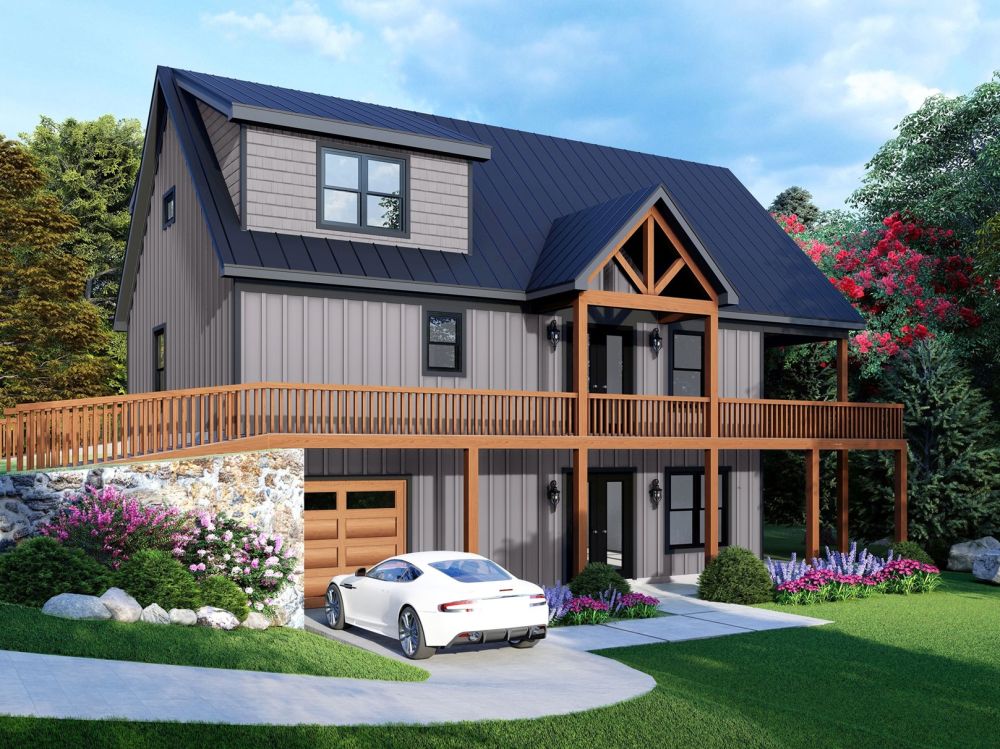#ALP-1E7O House Plan


| Total Sqft. | 1952 |
| First Floor Sqft. | 1376 |
| Second Floor Sqft. | 576 |
| Basement Sqft. | 840 |
| Unheated Sqft. | 1630 |
| Width | 53 |
| Depth | 48 |
| Levels | 2 |
| Bedrooms | 3 |
| Bathrooms | 3 |
| Half Bathrooms | 1 |
| Garage | 1 Car Spaces |
| Garage Sqft. | 536 |
| Ext. Walls | 2x6 |
| Ext. Material | Board and Batten Shakes |
| Ridge Height | 26-10 |
| Roof Material | Metal |
| Roof Pitch | 12/12 |
| Additional Roof Pitches | 5/12 secondary roof pitch conventional roof frame |
| Roof Loads | 60 lbs snow load |
| Ceiling Features | 10' ceilings in the basement 9' ceilings on the main level with vaulted ceilings in the great room and kitchen 10' ceilings on the second level with a vaulted loft |
| Main Ceiling | 9 |
| Lower Ceiling | 10 |
| Master Bed Loc. | 1 |