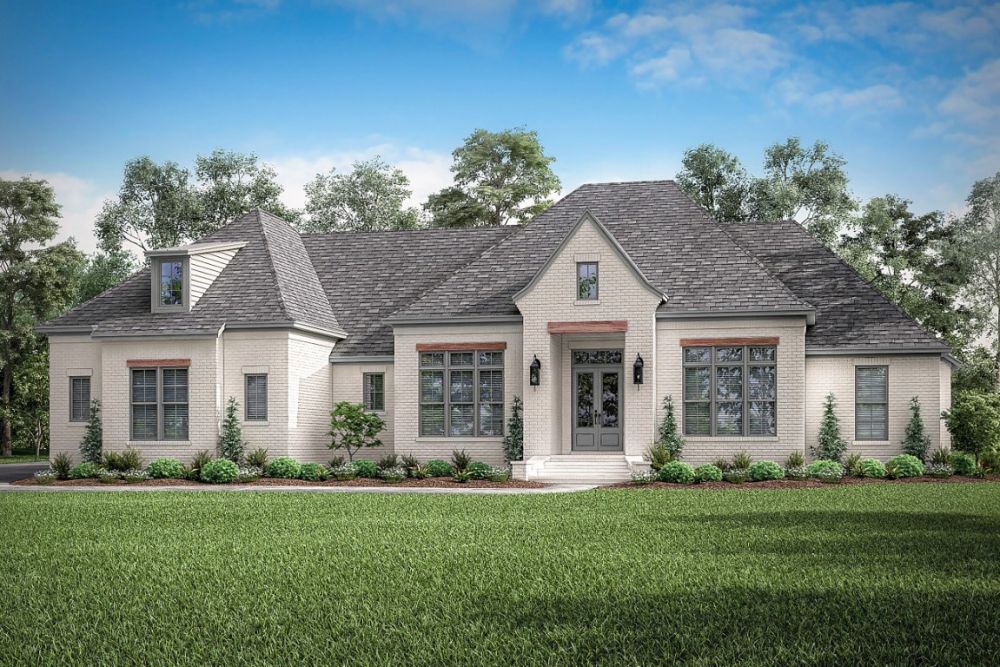#ALP-1A7A House Plan


| Total Sqft. | 4823 |
| First Floor Sqft. | 4823 |
| Width | 83 |
| Depth | 74 |
| Levels | 1 |
| Bedrooms | 4 |
| Bathrooms | 2 |
| Half Bathrooms | 1 |
| Garage | 3 Car Spaces |
| Garage Sqft. | 894 |
| Ext. Material | Brick Siding |
| Ridge Height | 28 |
| Roof Material | Shingles |
| Roof Pitch | 8/12 |