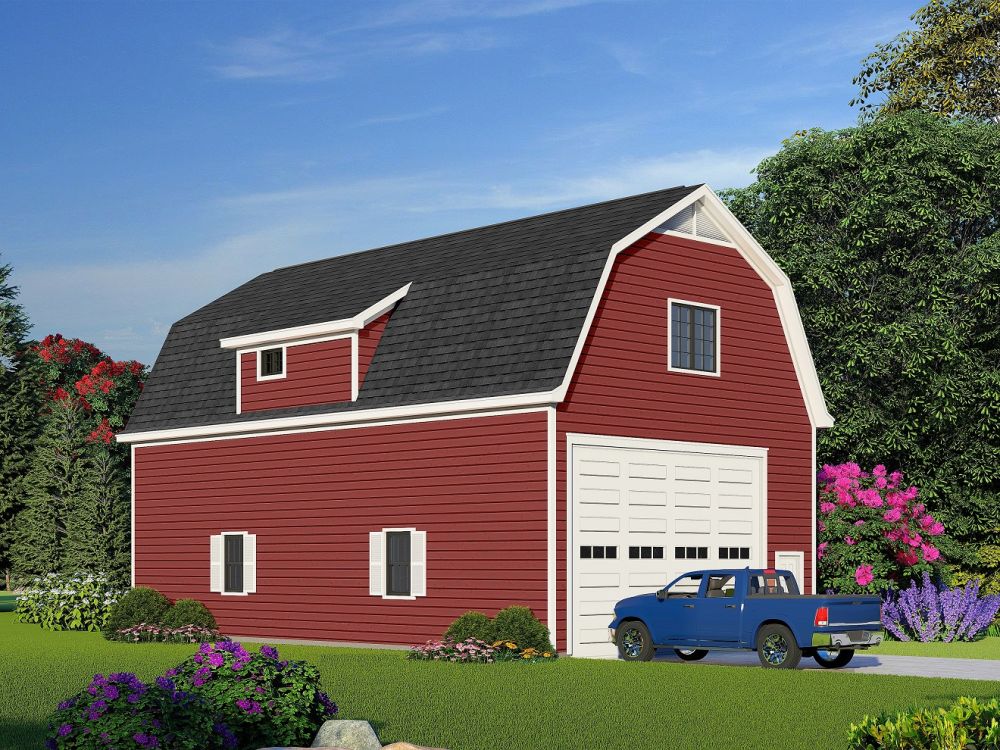#ALP-1E6W House Plan


| Total Sqft. | 2462 |
| First Floor Sqft. | 1400 |
| Second Floor Sqft. | 1062 |
| Unheated Sqft. | 1400 |
| Width | 28 |
| Depth | 50 |
| Levels | 2 |
| Bedrooms | 2 |
| Bathrooms | 1 |
| Garage | 4 Car Spaces |
| Garage Sqft. | 1400 |
| Ext. Walls | 2x6 |
| Ext. Material | Siding |
| Ridge Height | 31-10 |
| Roof Material | Shingles |
| Roof Pitch | 7/12 |
| Additional Roof Pitches | 7,24,7:12 Gambrel Roof Pitch |
| Roof Loads | 10 lbs snow load |
| Ceiling Features | "lift-friendly" 16' ceiling garage sloped ceiling in the kitchen and bedroom 2 |
| Main Ceiling | 9 |
| Master Bed Loc. | 2 |