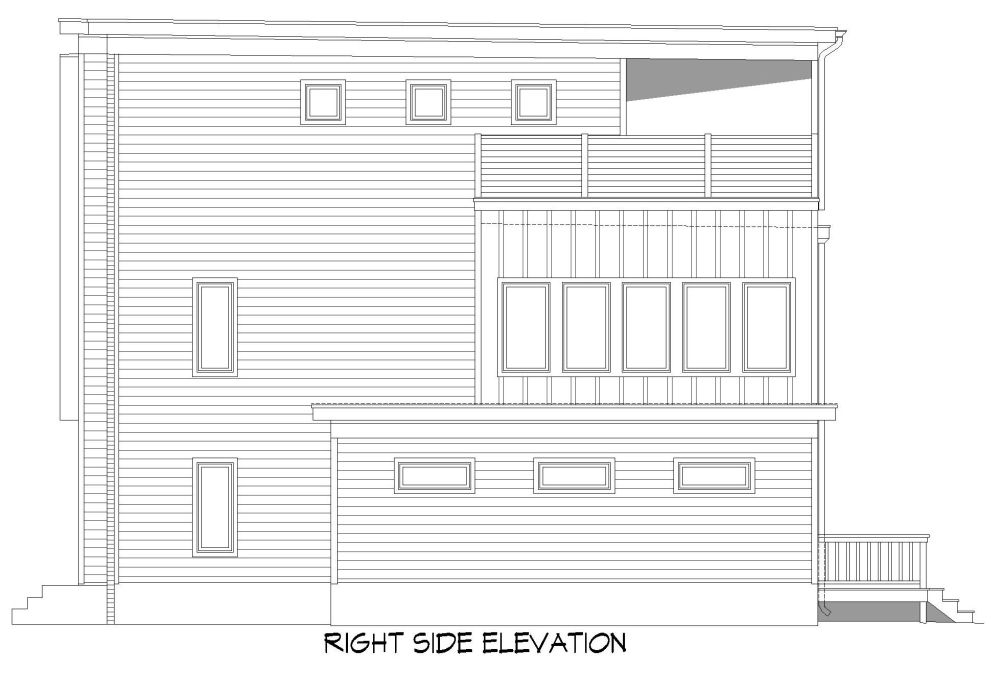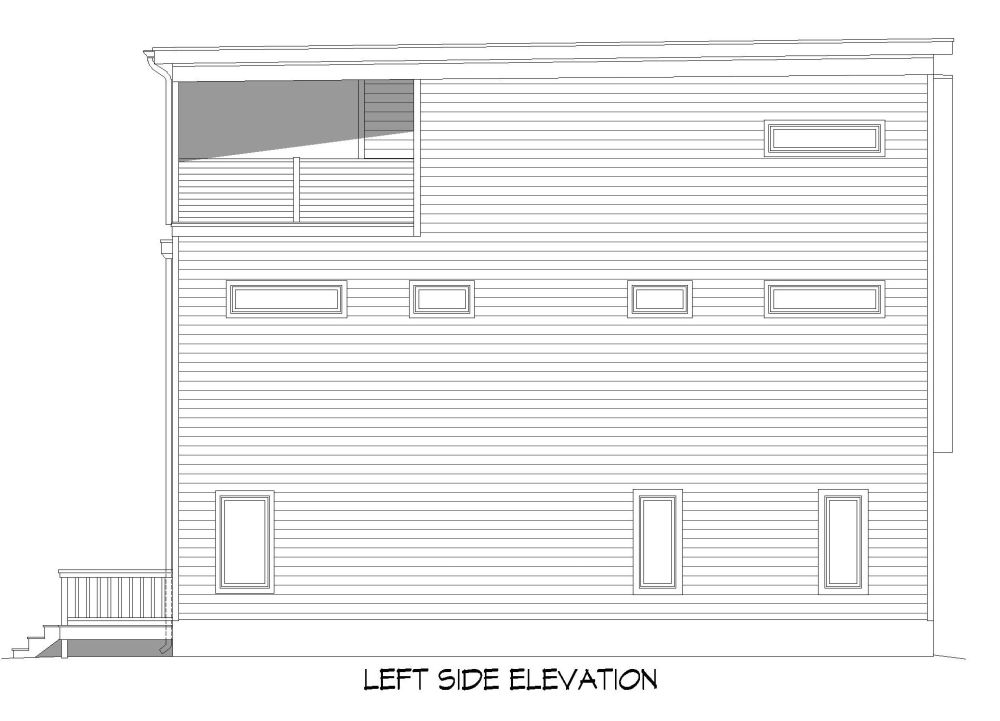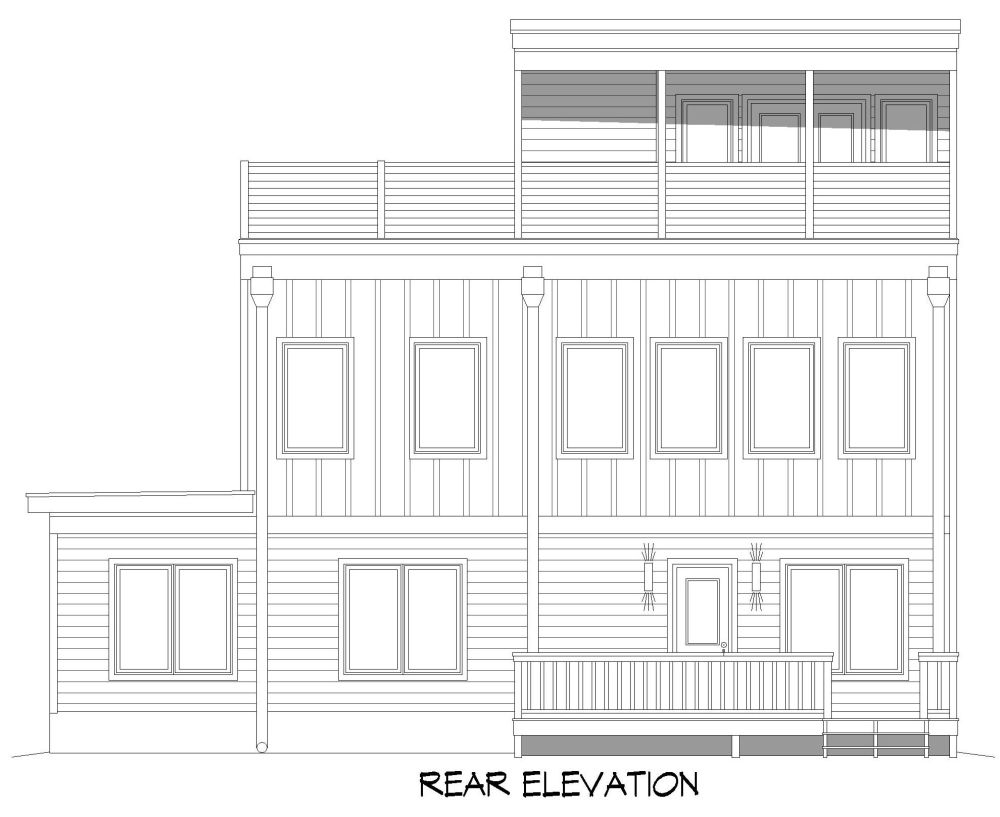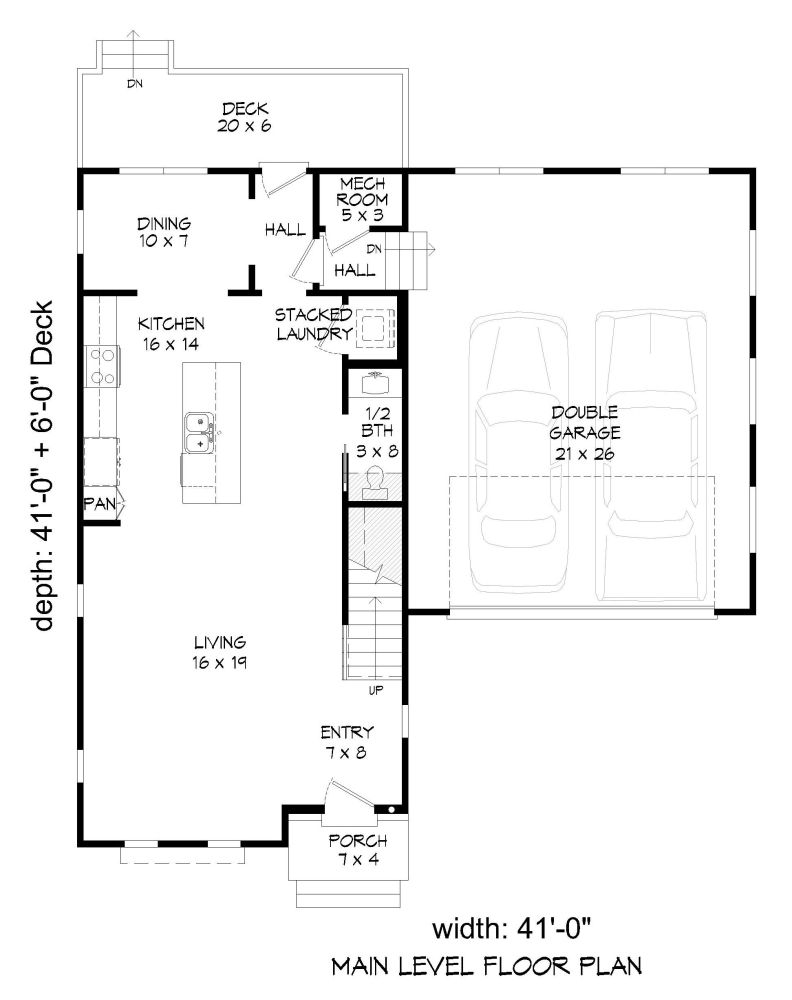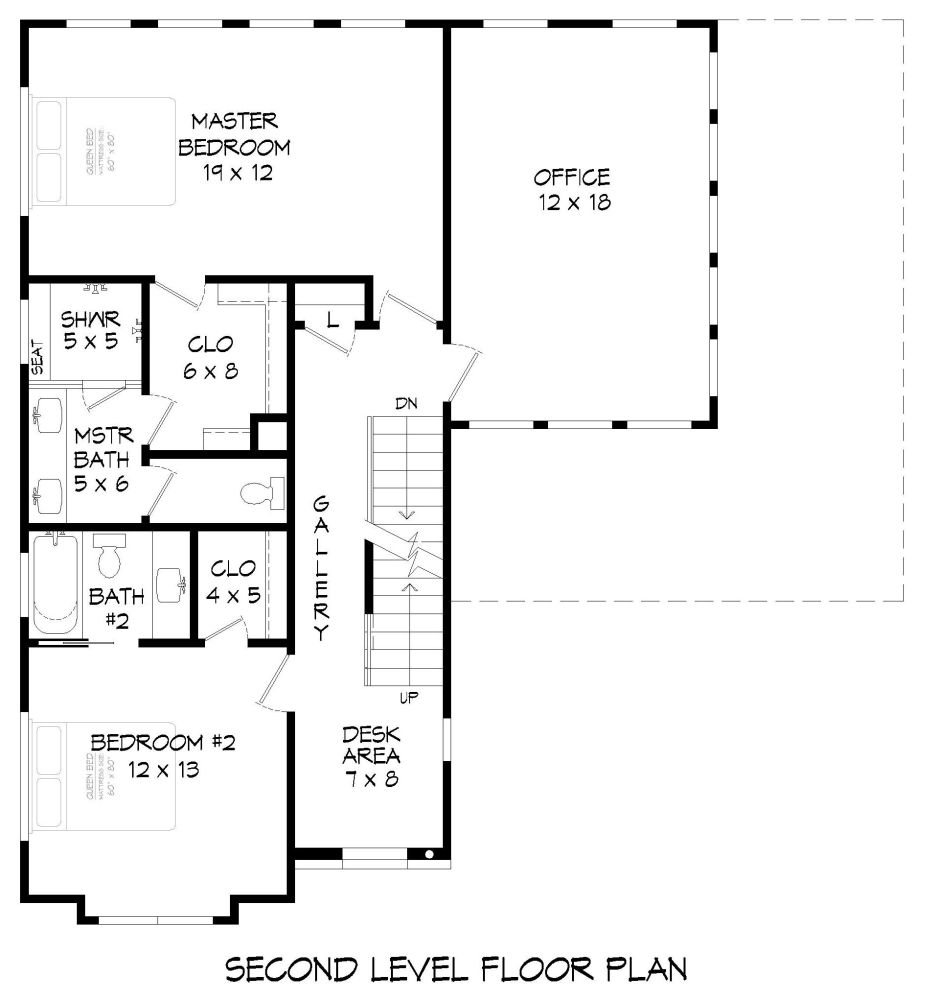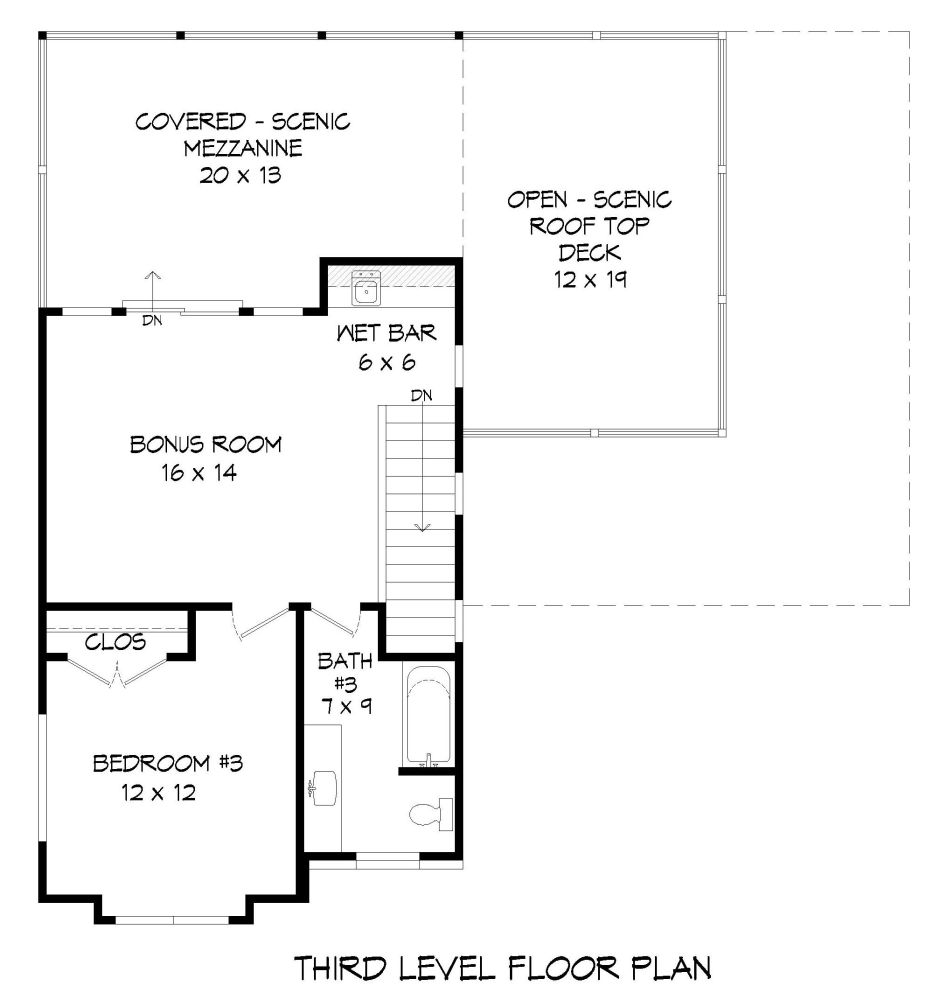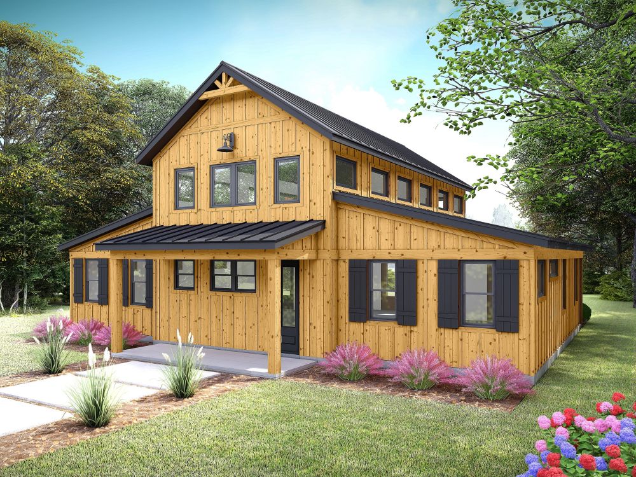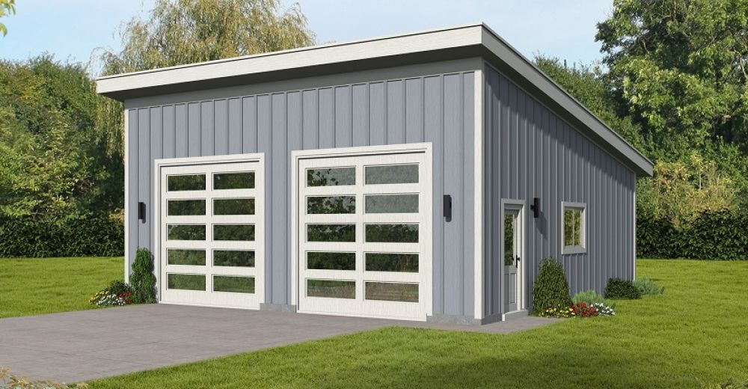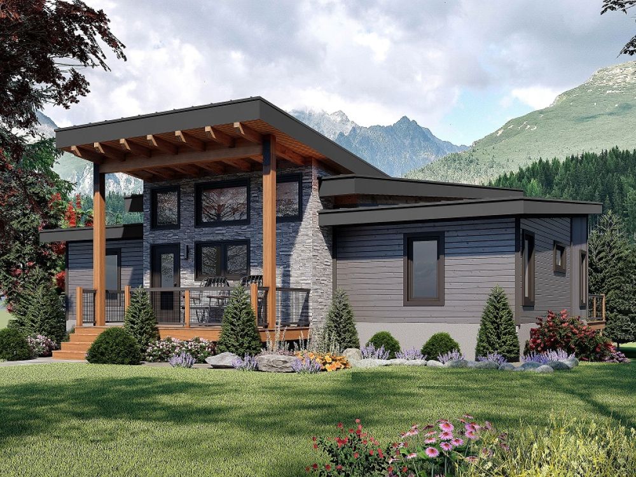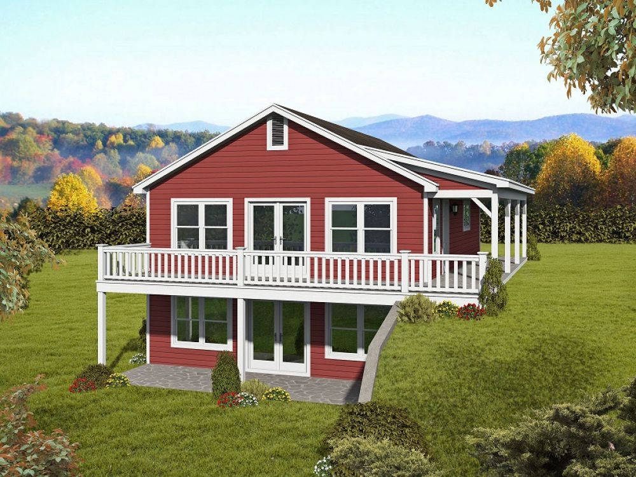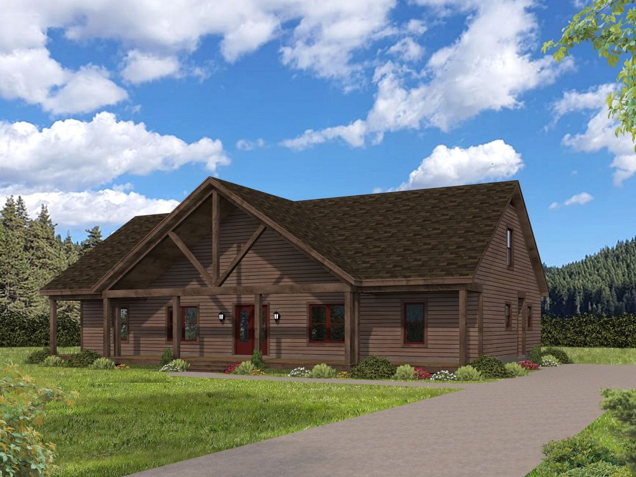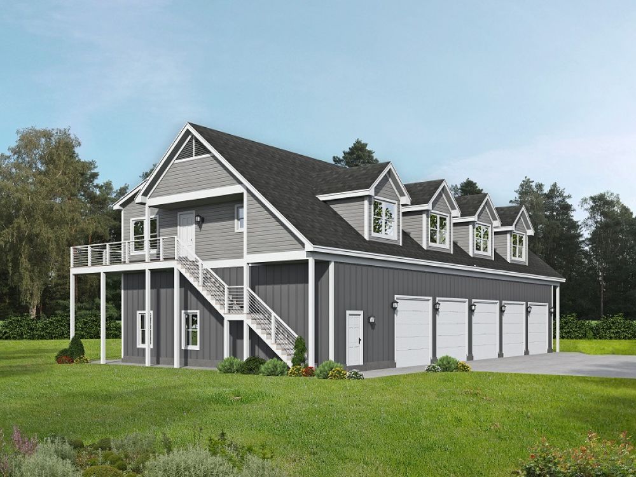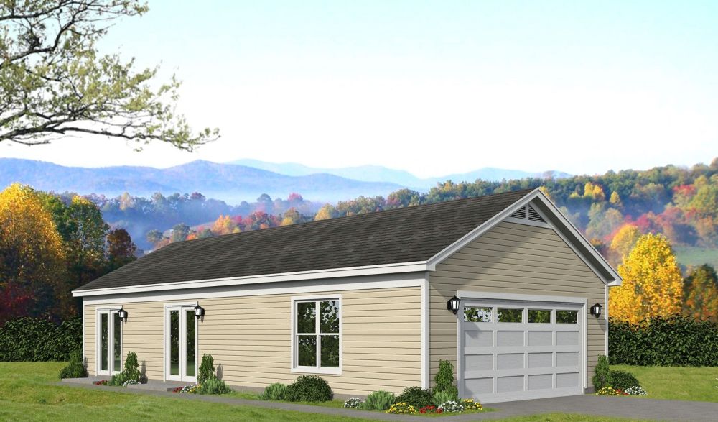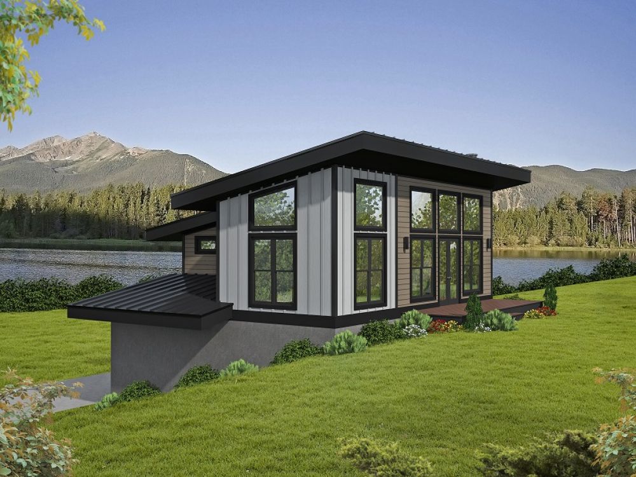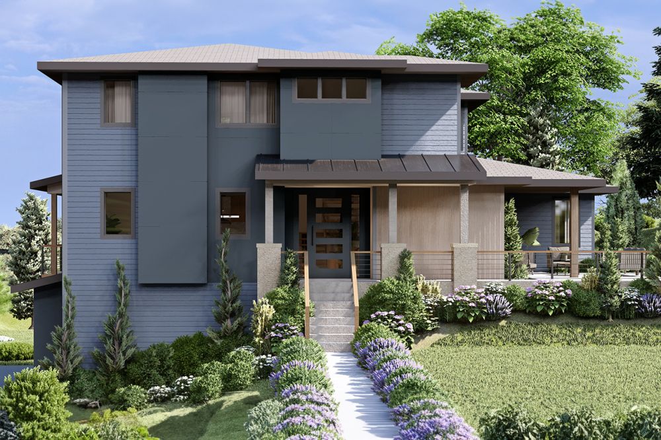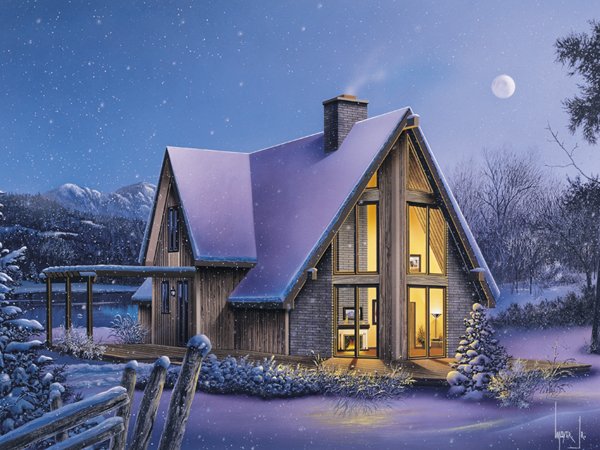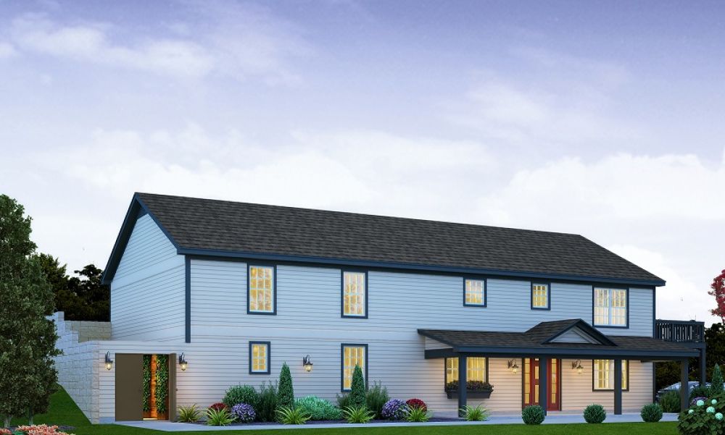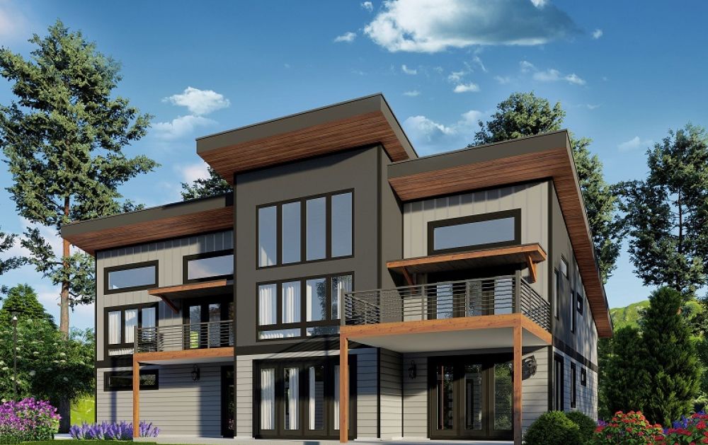#ALP-1C1Q House Plan
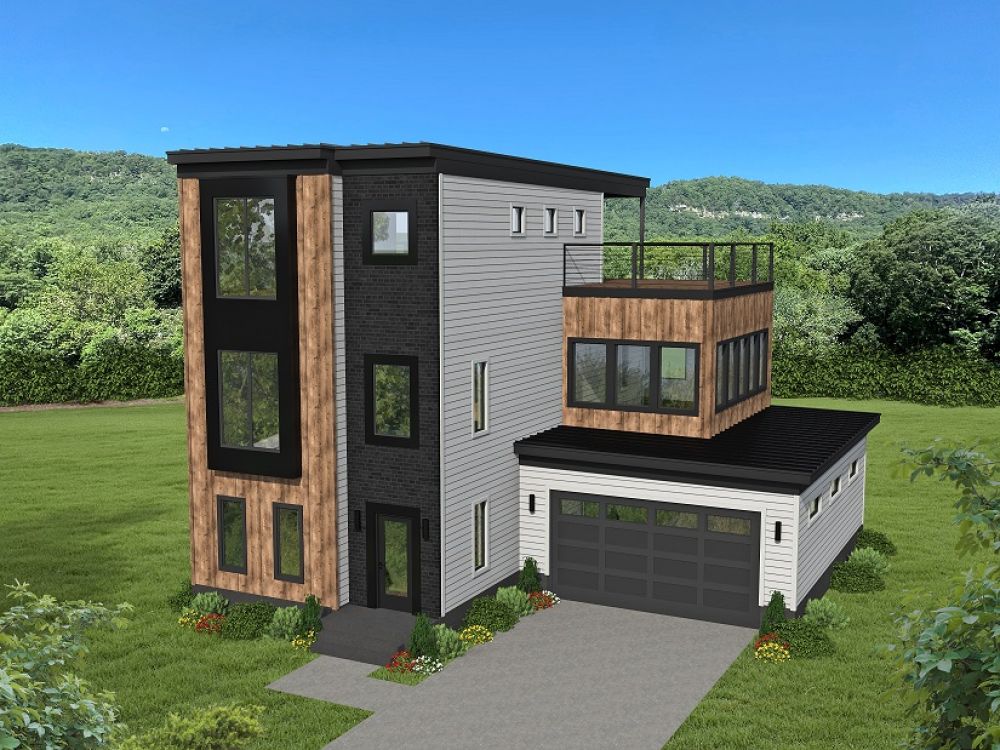
This is a three-story house. On the first floor, there is a double car garage, living area, kitchen, dining area, a half bath, and a room for a stacked laundry. Now heading to the second floor, you have a gallery (also the hallway), desk area, master bedroom that is connected to the master bathroom and a walk-in closet, bedroom 2 that is connected to bathroom 2 and its own closet, and an office area. Then on the third floor, you have bedroom 3, bathroom 3, a bonus room, and a door that leads to the covered-scenic mezzanine and the open-scenic rooftop deck.
