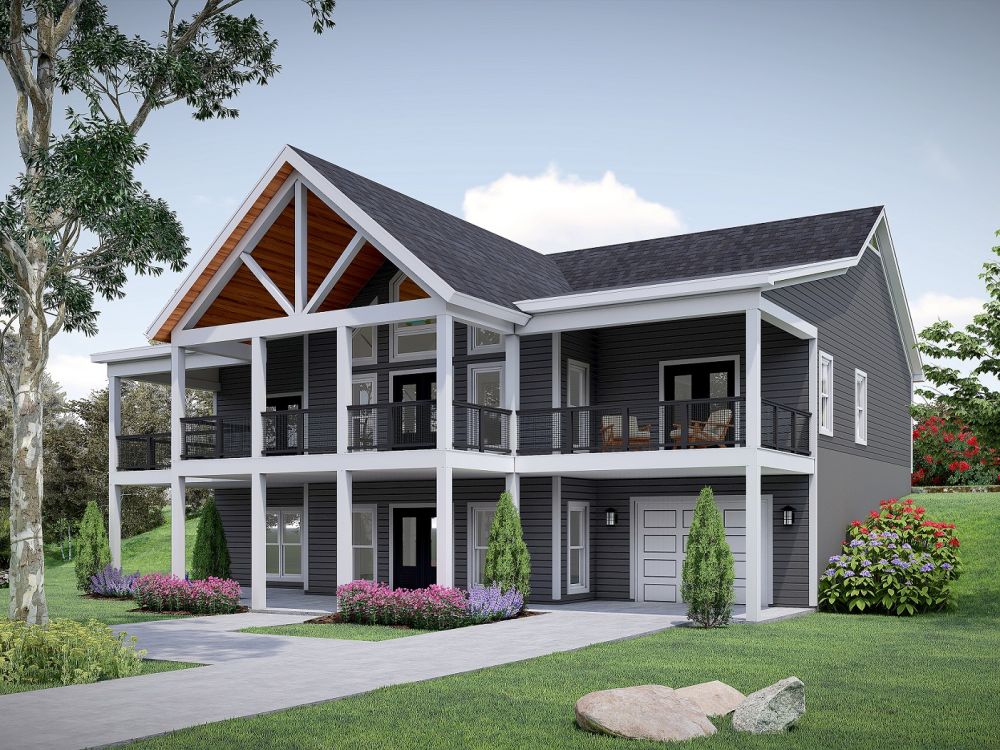#ALP-1E5I House Plan


| Total Sqft. | 3336 |
| First Floor Sqft. | 1932 |
| Finished Basement Sqft. | 1404 |
| Unheated Sqft. | 1480 |
| Width | 56 |
| Depth | 62 |
| Levels | 1 |
| Bedrooms | 5 |
| Bathrooms | 3 |
| Garage | 1 Car Spaces |
| Garage Sqft. | 386 |
| Ext. Walls | 2x6 |
| Ext. Material | Siding |
| Ridge Height | 25-5 |
| Roof Material | Shingles |
| Roof Pitch | 8/12 |
| Additional Roof Pitches | 10/10 secondary roof pitch |
| Roof Loads | 10 lbs snow load |
| Ceiling Features | Vaulted ceilings from the front porch through the entire span of the middle of the home. Front porch, Kitchen, Greag Room, and Rear deck |
| Main Ceiling | 9 |
| Lower Ceiling | 9 |
| Master Bed Loc. | 1 |