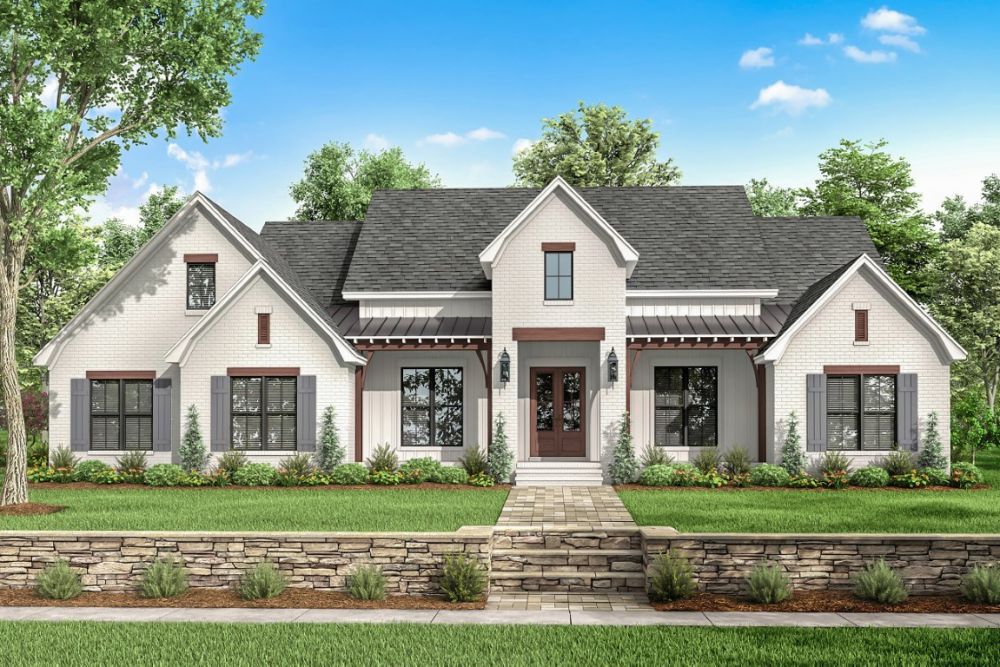#ALP-1A8S House Plan


| Total Sqft. | 2751 |
| First Floor Sqft. | 2751 |
| Width | 72-2 |
| Depth | 64-8 |
| Levels | 1 |
| Bedrooms | 4 |
| Bathrooms | 3 |
| Half Bathrooms | 1 |
| Garage | 2 Car Spaces |
| Garage Sqft. | 657 |
| Ext. Material | Brick Board and Batten |
| Ridge Height | 28 |
| Roof Pitch | 9/12 |
| Master Bed Loc. | 1 |