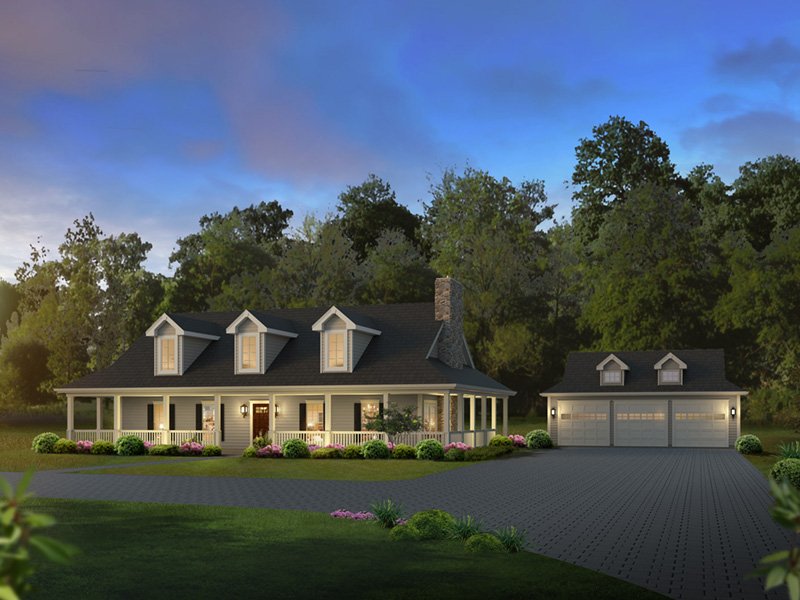#ALP-0A0C House Plan


| Total Sqft. | 2593 |
| First Floor Sqft. | 1979 |
| Second Floor Sqft. | 614 |
| Width | 67 |
| Depth | 51 |
| Levels | 2 |
| Bedrooms | 3 |
| Bathrooms | 3 |
| Garage | 3 Car Spaces |
| Ext. Walls | 2x4 |
| Ext. Material | Lap Siding Siding |
| Ridge Height | 24 |
| Roof Material | Shingles |
| Roof Pitch | 8/12 |