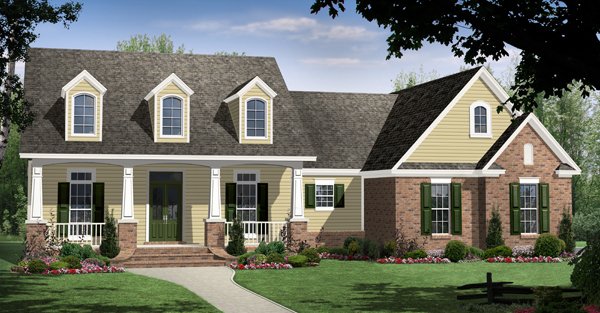#ALP-09ZC House Plan

This inviting home has country styling with upscale features. The front and rear covered porches add usable outdoor living space. The great room is vaulted with built-in cabinets and a gas fireplace. The spacious kitchen has an island with an eating bar. The hall bath is equipped with dual lavatories for convenience. The guest bedroom has walk-in closets with a full bath conveniently located across the hall for use by other family members. There is a flex space that could be used as a computer center, nursery, home gym, or extra closet. The master bedroom has a raised ceiling and opens into the well-equipped bath with dual lavatories, a corner tub, and separate walk-in closets. The spacious laundry is located on an exterior wall for efficient dryer operation. Future space upstairs could be a playroom, extra bedroom, or just extra storage. The flex space could be used as a home office, dining room, or playroom. This is a very flexible home with lots of options.

