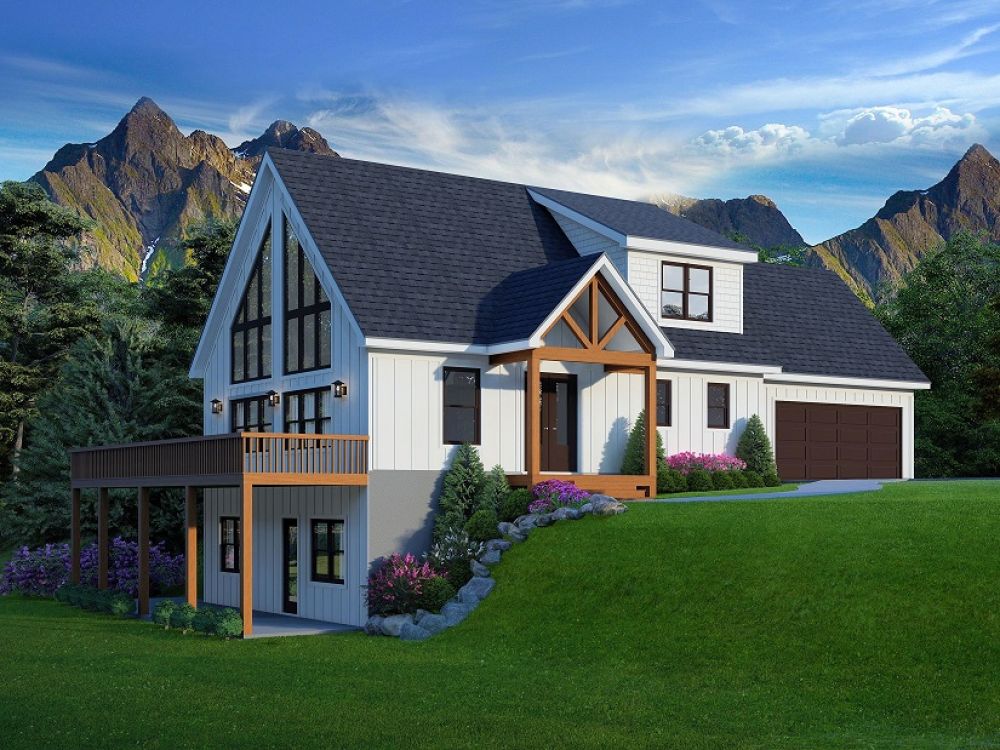#ALP-1D8B House Plan

This home has two main levels plus a basement. The main level of the home has a very spacious, open floor plan great room, kitchen and dining area with vaulted ceilings. The dining room leads to the very large L-shaped deck, and the great room leads out to a vaulted porch. The master bedroom is the only bedroom on the main level. It is connected with a large master bath with a separate shower and a toilet closet.
The laundry room has a sink for easy clean up. There is a half bath next to the laundry room. There is a double garage also on this main level of the home.
The second floor of this home has two bedrooms and one bathroom The bathroom has double sinks, and a tub and shower combo. There is space for a potential rec. room. Bedroom 2 leads out to a private vaulted porch.
The basement has a bedroom, with a bathroom, and an open family room.

