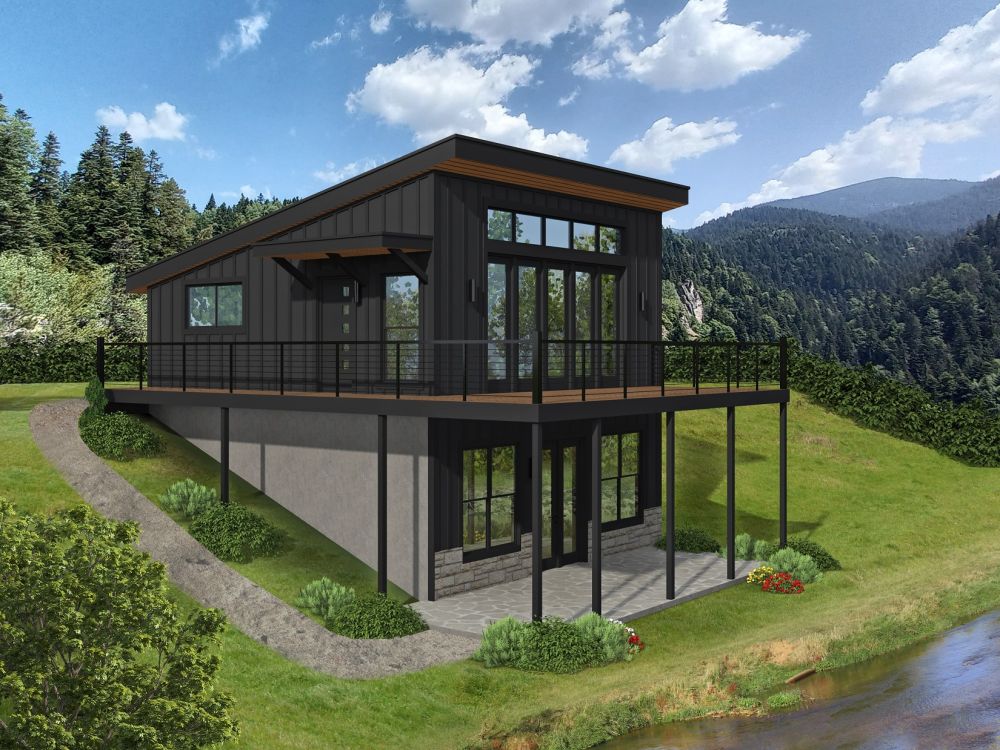#ALP-1F1D House Plan


| Total Sqft. | 1248 |
| First Floor Sqft. | 624 |
| Basement Sqft. | 624 |
| Unheated Sqft. | 594 |
| Width | 24'-0" |
| Depth | 26'-0" |
| Levels | 1 |
| Bedrooms | 1 |
| Bathrooms | 1 |
| Three Qtr. Bathrooms | 1 |
| Ext. Walls | 2x6 |
| Ext. Material | Board and Batten Stone Stucco |
| Ridge Height | 14' |
| Roof Material | Metal |
| Roof Pitch | 2/12 |
| Roof Loads | 40 LBS snow load |
| Ceiling Features | 10'HT ceilings down sloped from 7'-0" to 12'-2" HT ceilings up unless noted otherwise. |
| Main Ceiling | 10' |
| Lower Ceiling | 14' |