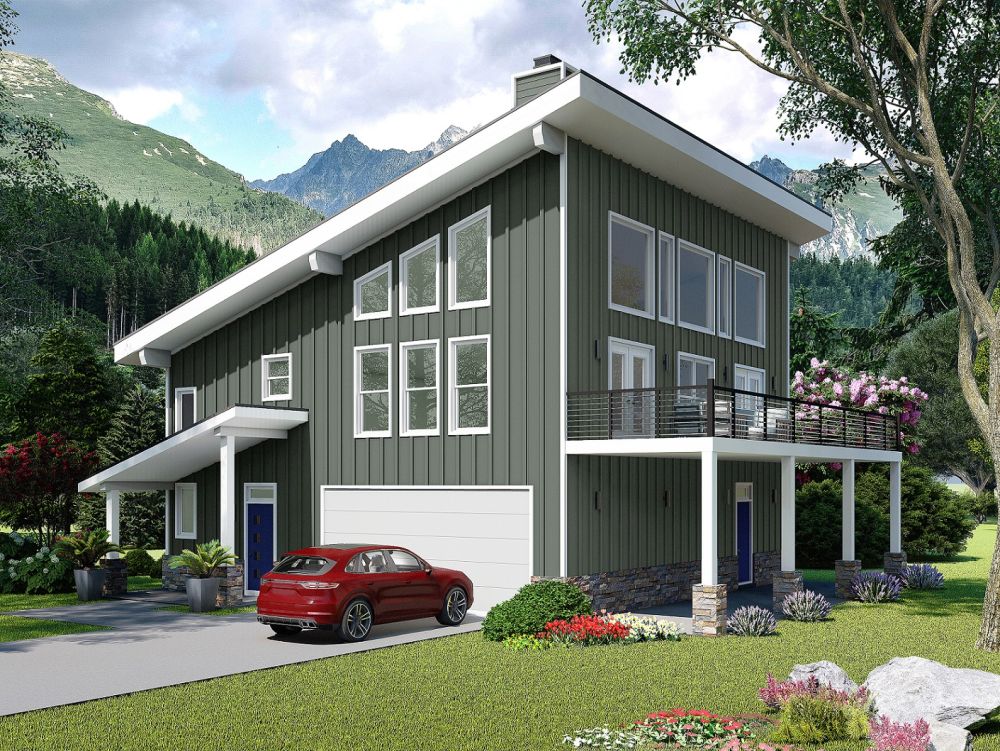#ALP-1F1E House Plan

This plan is a spacious and well-designed 3 bedroom, 2.5 bathroom home, featuring a unique layout with the master bedroom situated on the second floor.
The second floor is dedicated to the common areas, providing a convenient and open living space for family and guests. A standout feature of this home is the large walk-in closet, accessible through the master bathroom, offering ample storage space for your belongings.
Additionally, an art loft is situated above the master bedroom, providing a versatile space for creativity and personal expression.

