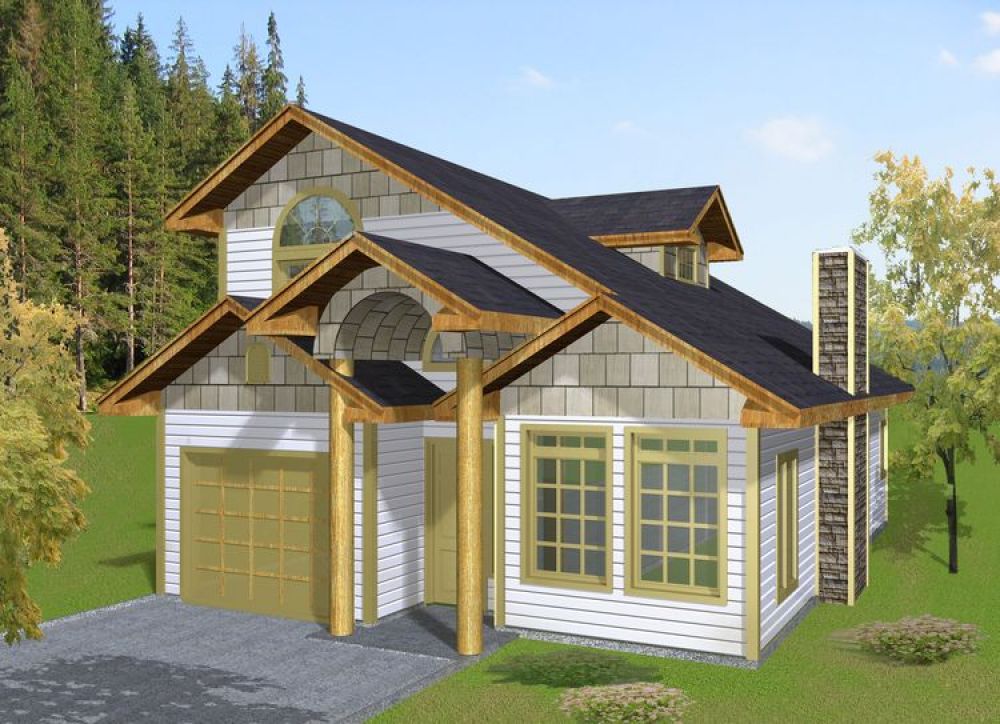#ALP-054Y House Plan


| Total Sqft. | 1261 |
| First Floor Sqft. | 829 |
| Second Floor Sqft. | 432 |
| Unheated Sqft. | 232 |
| Width | 40 |
| Depth | 29 |
| Levels | 2 |
| Bedrooms | 3 |
| Bathrooms | 2 |
| Garage | 1 Car Spaces |
| Garage Sqft. | 247 |
| Ext. Walls | 2x4 |
| Ext. Material | Siding Shakes |
| Ridge Height | 28-5 |
| Roof Material | Shingles |
| Roof Pitch | 7/12 |
| Main Ceiling | 9 |