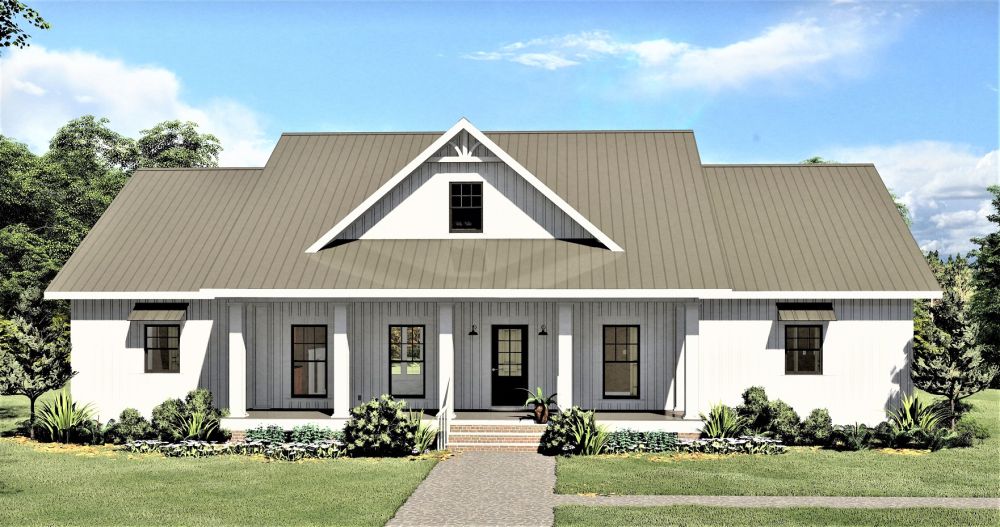#ALP-1C7W House Plan


| Total Sqft. | 2582 |
| Basement Sqft. | 2582 |
| Width | 68 |
| Depth | 84 |
| Levels | 1 |
| Bedrooms | 3 |
| Bathrooms | 2 |
| Half Bathrooms | 1 |
| Garage | 2 Car Spaces |
| Garage Sqft. | 784 |
| Ext. Walls | 2x6 |
| Ext. Material | Board and Batten |
| Ridge Height | 24-8 |
| Roof Material | Metal |
| Roof Pitch | 8/12 |
| Additional Roof Pitches | 10/12 |
| Ceiling Features | Cathedral ceiling in the Great Room Dining - Recessed |
| Main Ceiling | 9 |
| Master Bed Loc. | 1 |