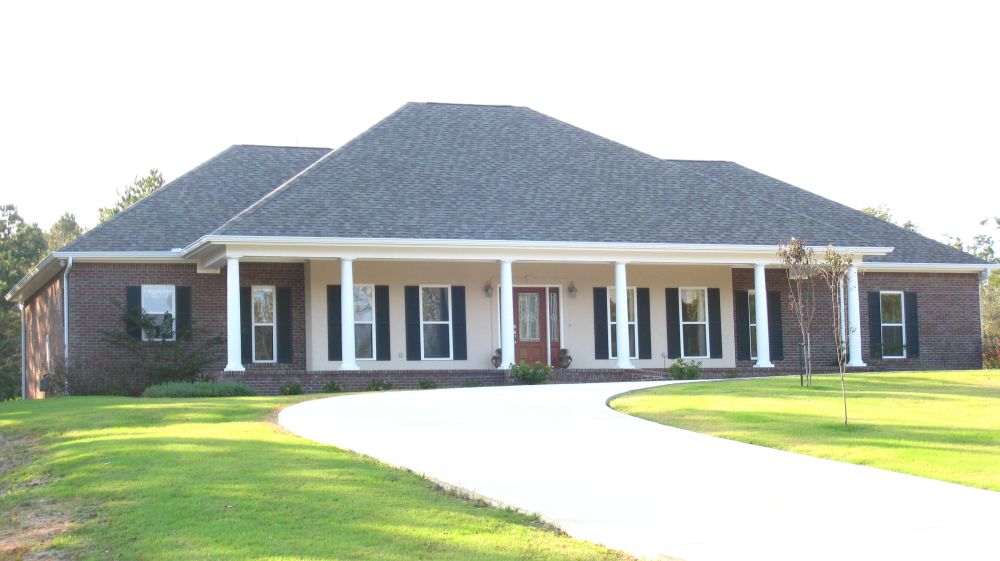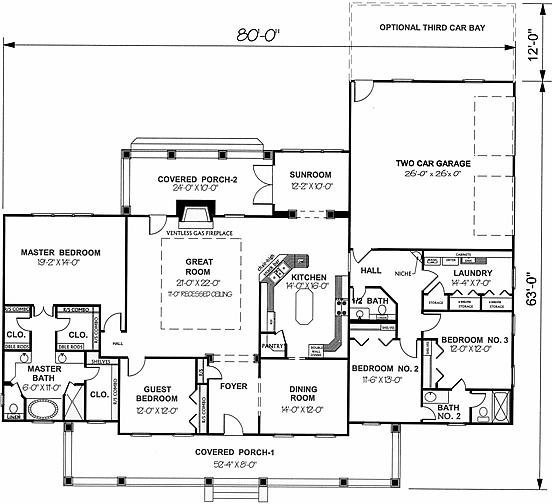#ALP-03YP House Plan


Wonderful cozy porches make this home a delight to enjoy morning, noon or night!
A large Foyer greets your guests with just the right touch ... welcome! The Dining Room is perfect for entertaining. This Kitchen has a large corner pantry, double wall ovens, cooktop, island, and a raised snack bar for extra seating.
The Great Room boasts an 11'-0" Recessed Ceiling, ventless gas fireplace, and view out onto the Rear Covered Porch.
Enjoy your plants or a cup of coffee in your own Sun Room, located off the Kitchen.
This split bedroom plan offers privacy. Bedrooms 2 and3 shares a bath but guests have easy access to the 1/2 bath. The Laundry Room is Large and offers plenty of storage.
The Master Suite is the perfect retreat. A rear wall of windows accent the large Master Bedroom creating a sunny start to the morning. Large His and Her walk-in closets ( there are three - take your pick!) give you all the storage you could ever need!
The Master Bath houses a custom corner shower, whirlpool tub, a toilet compartment, and dual sinks.
This plan can be built with a two or three-car garage.

