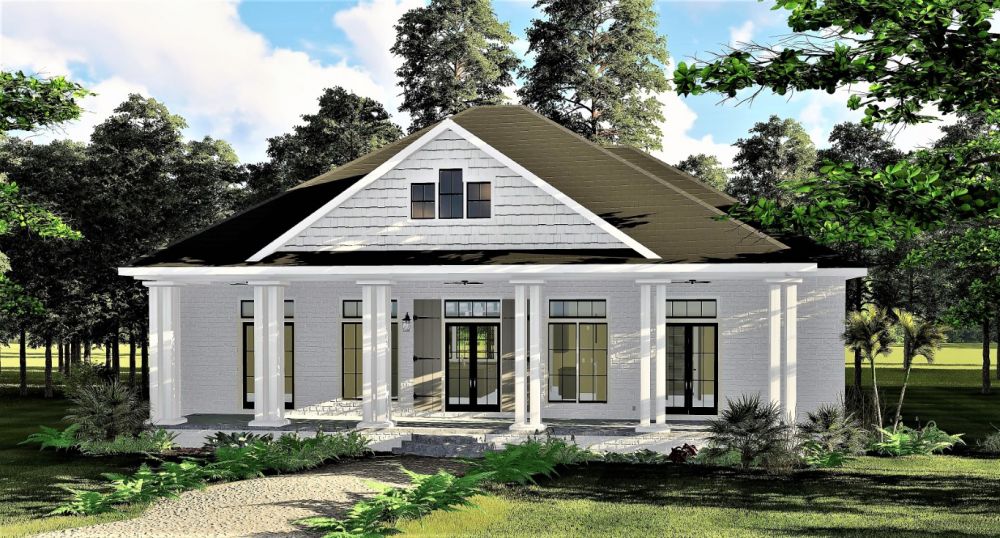#ALP-1A5A House Plan

Split bedroom layout for privacy. 12-0 ceilings
A huge open kitchen/dining and great room area are perfect for entertaining.
The kitchen has a large island with a snack bar and also contains the following:
A warming drawer, microwave, built-in trash bins, and an island sink.
The cooktop with the oven below is sure to please the chef in the house.
There are lots of windows for a view and light over the kitchen sink. This kitchen has lots of storage and a walk-in pantry.
The great room has a ventless gas fireplace accented with shelves to the right and a tall cased opening leading into the master bedroom on the left. The master bedroom is large and airy with a walk-in closet and private bath.
The master bath has a large custom shower, clawfoot tub, dual sinks, and lots of storage.
11 deep front porch The carport could be used as a large rear porch for entertaining
Bedrooms 2 and 3 are large and share an equally large bath.
The laundry room has lots of storage with cabinets and a laundry sink.
French doors lead out onto the front porch from the great room, master bedroom, and bedroom 2.

