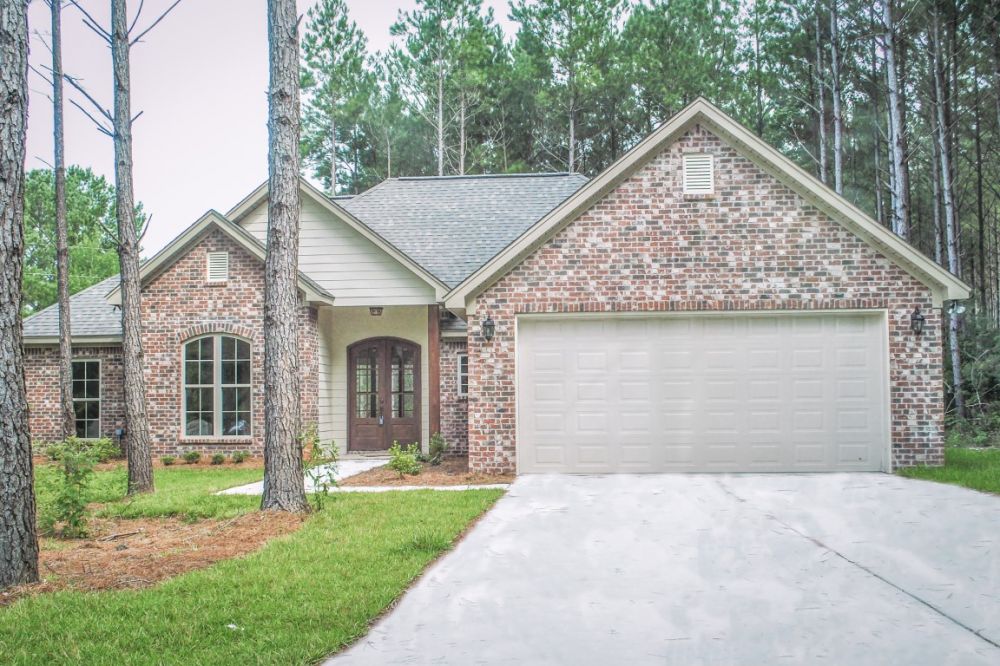#ALP-1A7X House Plan


| Total Sqft. | 1798 |
| First Floor Sqft. | 1798 |
| Width | 59-2 |
| Depth | 56-8 |
| Levels | 1 |
| Bedrooms | 4 |
| Bathrooms | 2 |
| Garage | 2 Car Spaces |
| Garage Sqft. | 517 |
| Ext. Walls | 2x4 |
| Ext. Material | Brick |
| Ridge Height | 22-4 |
| Roof Material | Shingles |
| Roof Pitch | 9/12 |