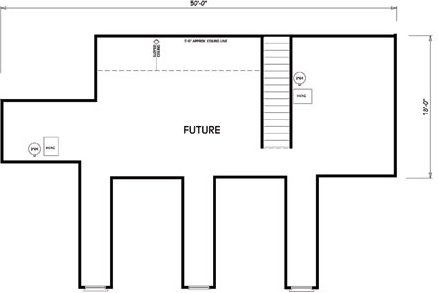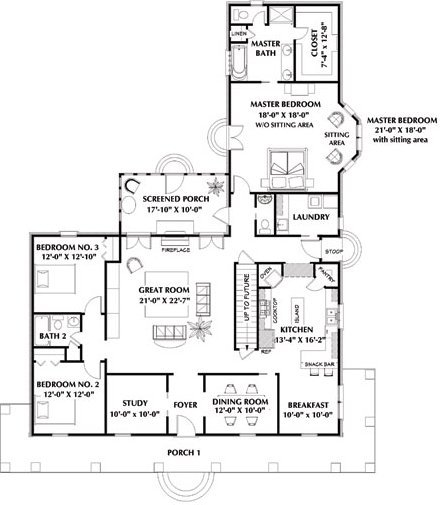#ALP-03Y6 House Plan



Classic style with a modern twist!
You get a sense of welcome as you approach the covered porch of this southern-style home. Enter the Foyer and see a stunning Dining Room accented with an arched opening, a pocket door from the Kitchen makes it convenient for the host.
A nice-sized Study is located off the Foyer for privacy and is behind double pocket doors to save space. The large Great room is perfect for bonding with the family. A gas fireplace is found between two sets of french doors with transom units above. A built-in entertainment center gives ample storage space.
The kitchen is a chef's dream come true! The kitchen has an island, a cooktop, double wall ovens, a nice-sized walk-in pantry, and an L-shaped snack bar. A unique feature is the lighted glass-front cabinets found above the arched opening, between the angled pantry and angled wall ovens. The Breakfast area allows plenty of light to come in and is located with easy access to the Kitchen.
A nice-sized Laundry Room is conveniently located next to the side entrance. This Laundry has lots of cabinetry a sink and ample space for your washer and dryer. A Powder room is located close to the Screened Porch for family or guests.
The Master Suite is located for privacy. This suite has a large bedroom with a sitting area and french doors. The Master Bath has dual sinks, a toilet compartment, a separate tub and shower, and a LARGE walk-in closet.
Bedrooms 2 and 3 are located on this split plan for privacy and sharing a bath.
The stairs lead up to a future area, you decide to build now or later!

