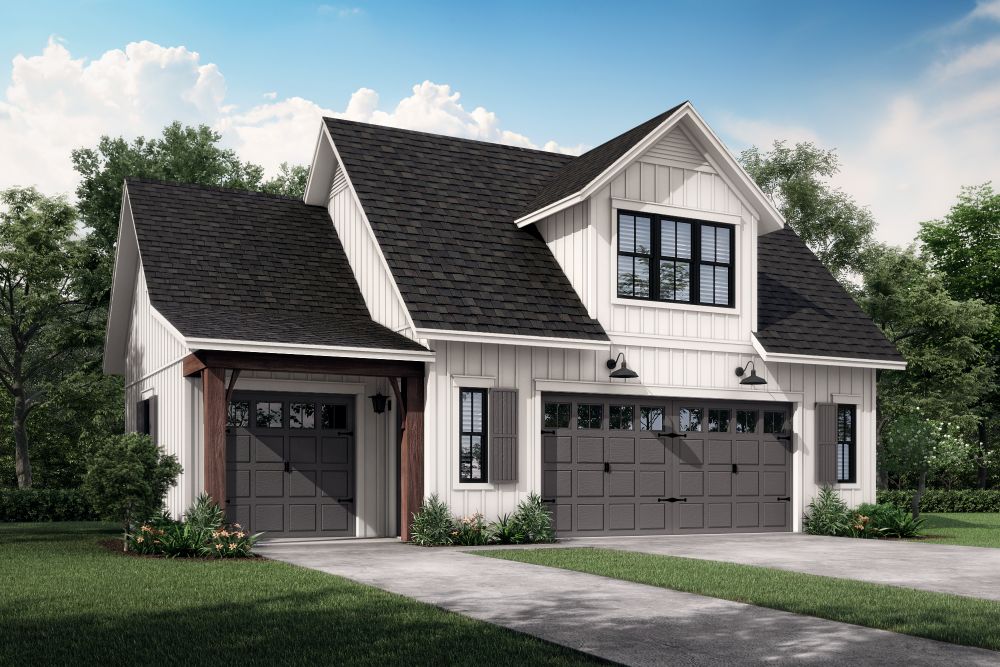#ALP-1B5K House Plan


| Total Sqft. | 522 |
| Second Floor Sqft. | 522 |
| Unheated Sqft. | 1124 |
| Width | 42 |
| Depth | 27 |
| Levels | 2 |
| Bedrooms | 1 |
| Bathrooms | 1 |
| Garage | 3 Car Spaces |
| Garage Sqft. | 1063 |
| Ext. Walls | 2x4 |
| Ext. Material | Board and Batten |
| Ridge Height | 26 |
| Roof Material | Shingles |
| Roof Pitch | 12/12 |
| Additional Roof Pitches | 8, 10, 3 |
| Roof Loads | "LL: 30 # / p.s.f. DL: 10 # / p.s.f. TL: 40 # / p.s.f." |
| Main Ceiling | 9' |