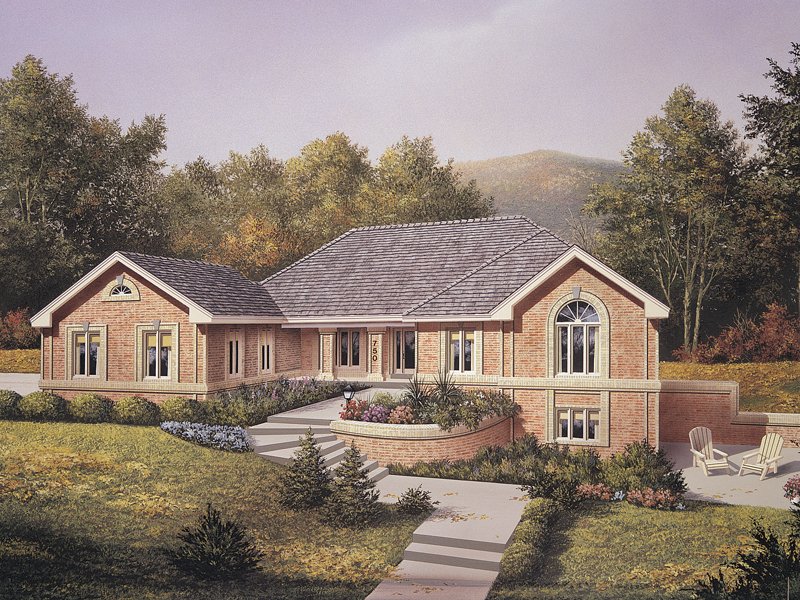#ALP-09F5 House Plan

This home is energy efficient with 2" x 6" exterior walls. The spacious vaulted great room features Palladian windows flanking an 8' wide brick fireplace. This smartly designed kitchen is built into a bay and features a picture window above the sink, a huge pantry, a cooktop island, and is open to a large morning room with 12' of cabinetry. All the bedrooms include an immense amount of closet space. 1,018 square feet of optional living area on the lower level with family room, walk-in bar, and a fifth bedroom with a bath.

