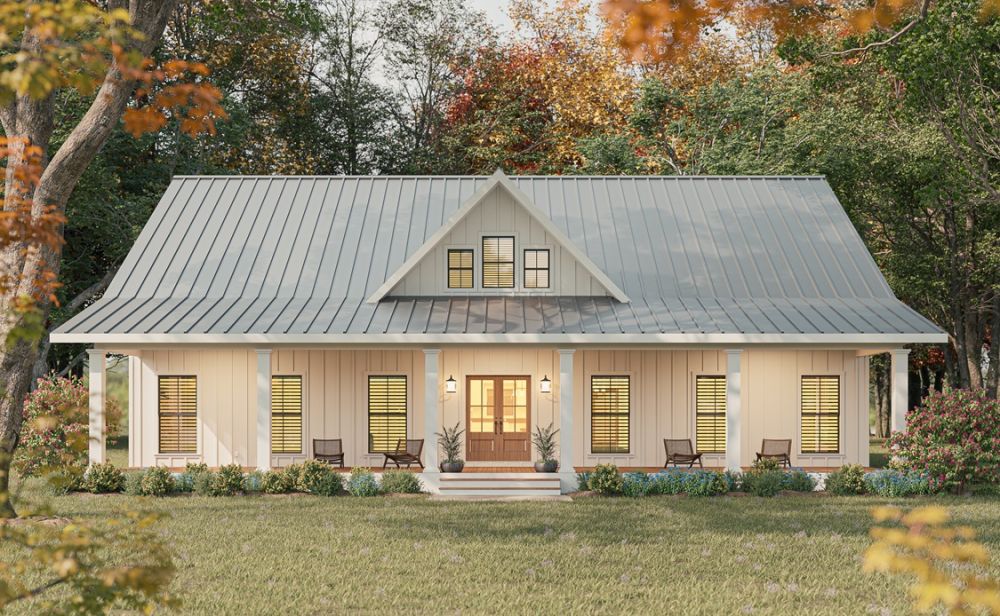#ALP-1F7B House Plan


| Total Sqft. | 2352 |
| First Floor Sqft. | 2352 |
| Width | 56 |
| Depth | 52 |
| Levels | 1 |
| Bedrooms | 5 |
| Bathrooms | 3 |
| Ext. Walls | 2x6 |
| Ext. Material | Board and Batten |
| Ridge Height | 25'-8" |
| Roof Material | Metal |
| Roof Pitch | 8/12 |
| Additional Roof Pitches | Secondary Roof Pitches: 4/12 Porch 12/12 Gable |
| Main Ceiling | 9 |
| Master Bed Loc. | 1 |