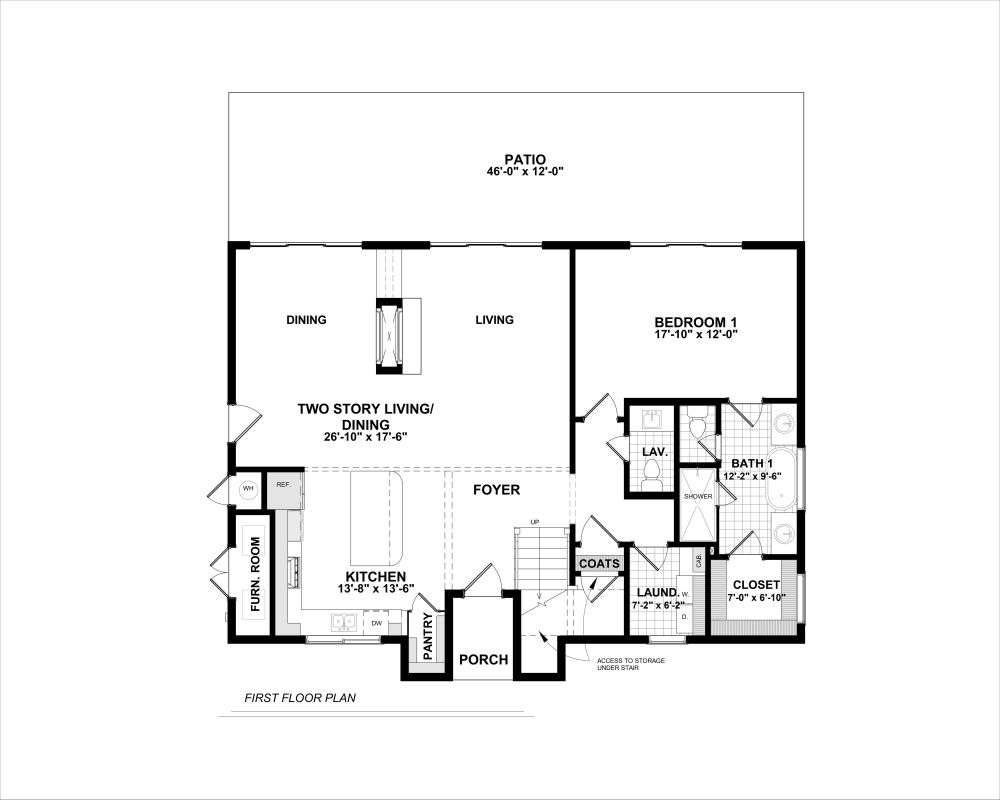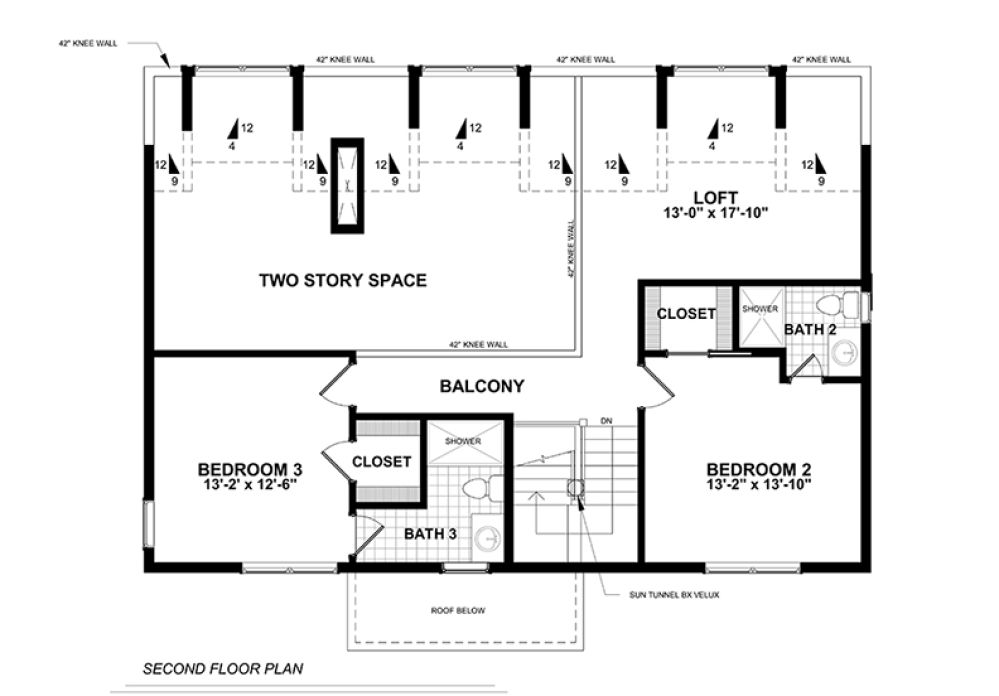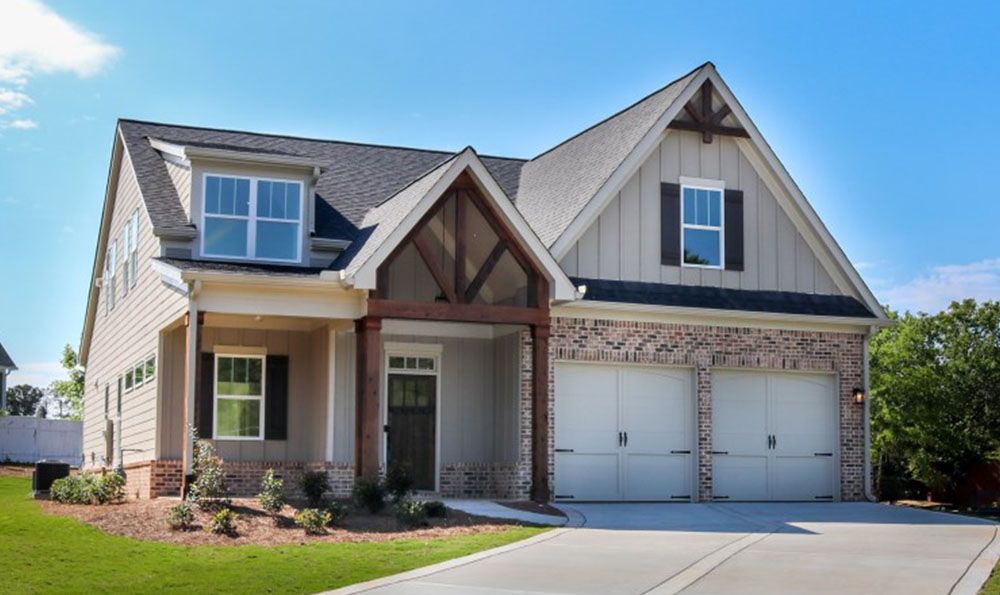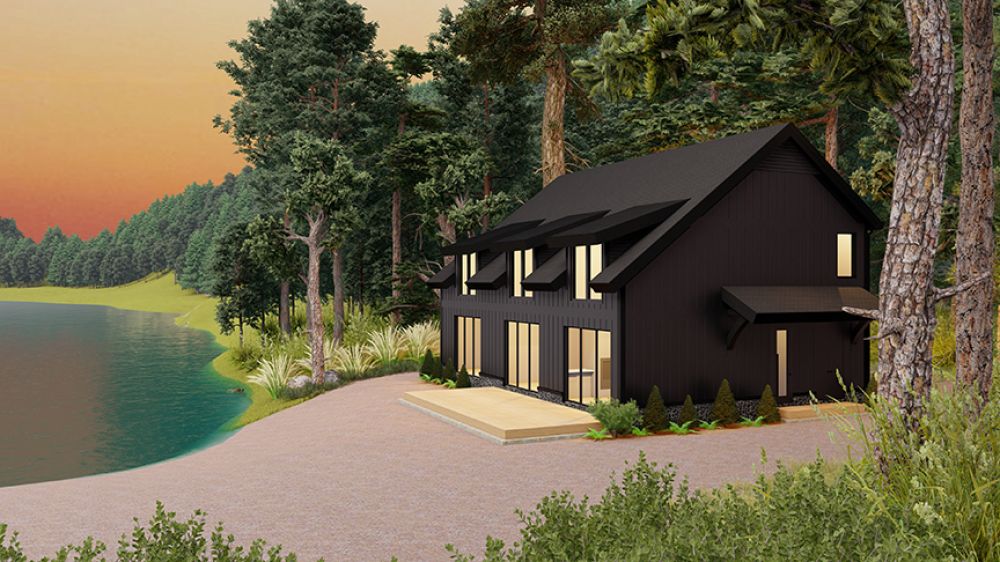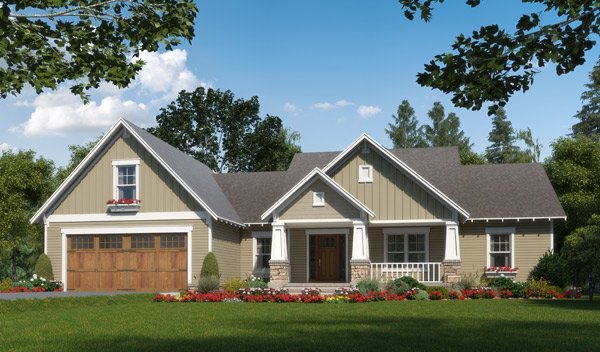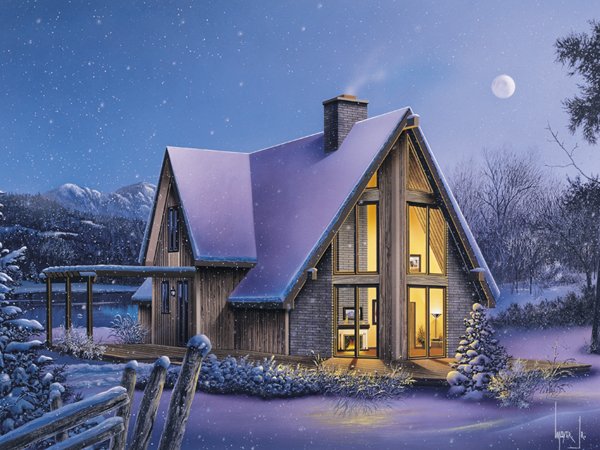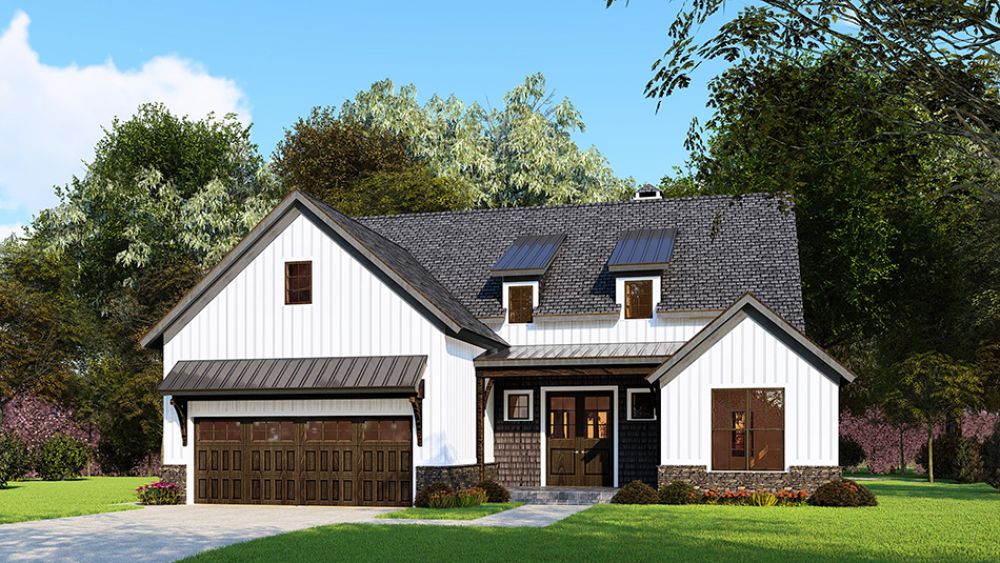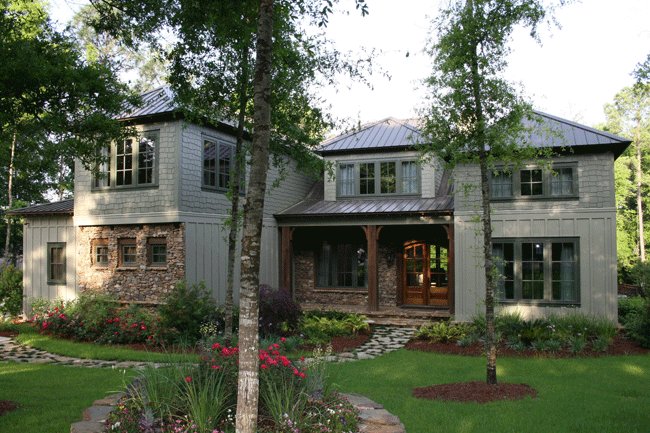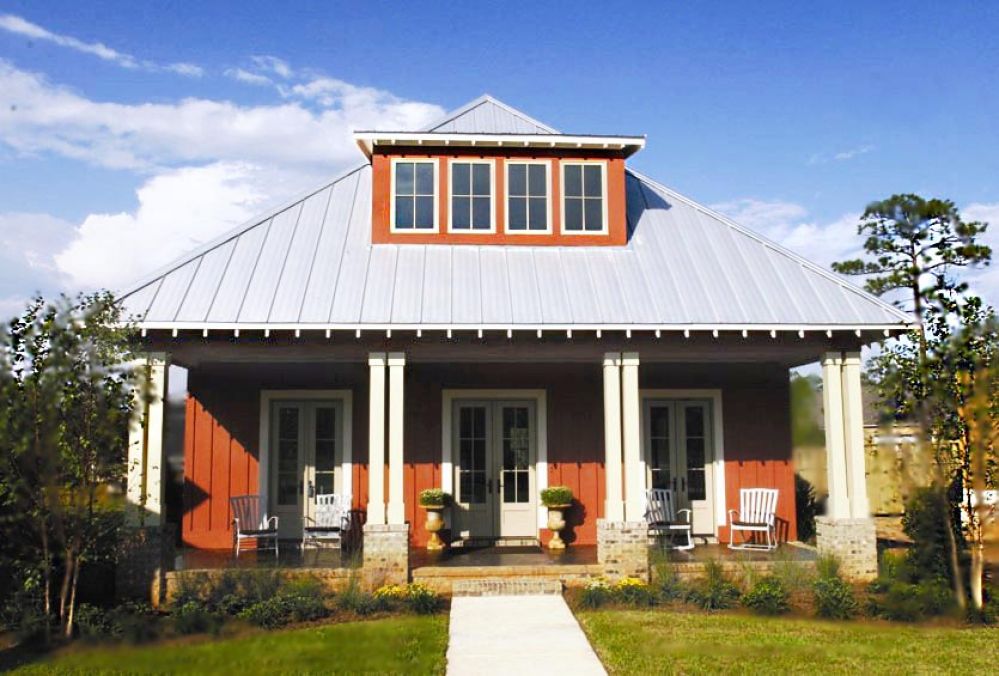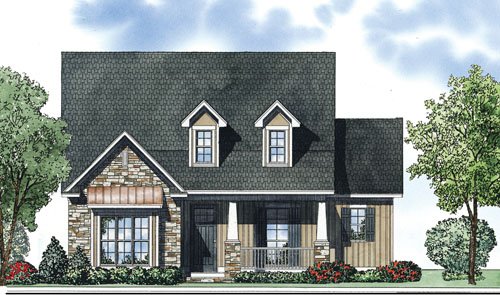#ALP-1E8M House Plan
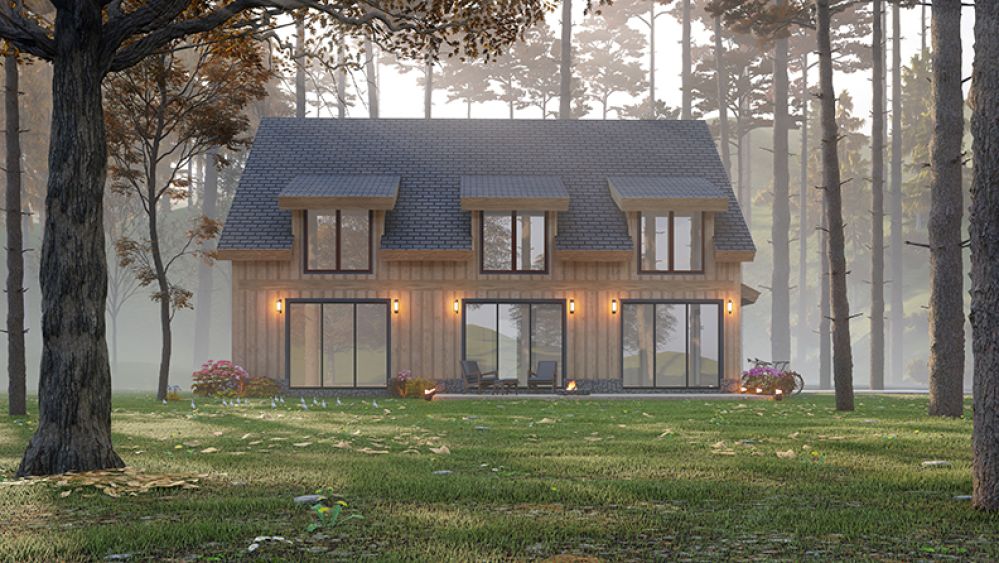
This plan comprises 2,388 heated square feet with 3 bedrooms and 3.5 bathrooms. The two-story living/dining area has a double-sided fireplace. The Master Suite has a large bathroom with double sinks, a toilet closet, a separate tub and shower, and leads to a large walk-in closet. There is a half bath convenient for guests in the hall. The kitchen features a large island with seating and a walk-in pantry.
On the second level, there are two additional bedrooms each with their own private bathroom and walk-in closet.


