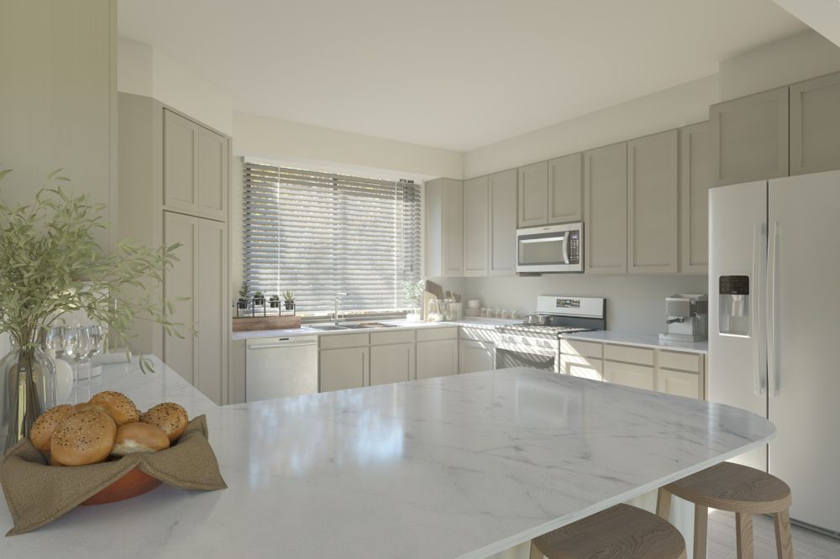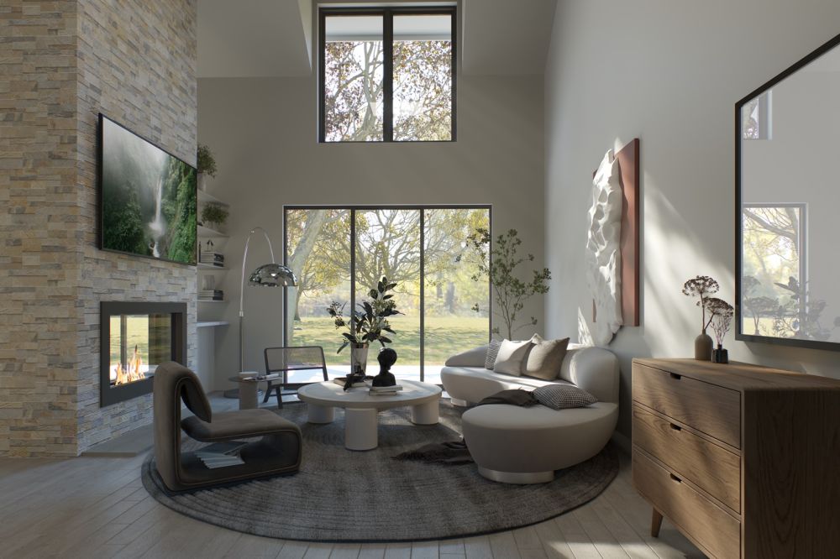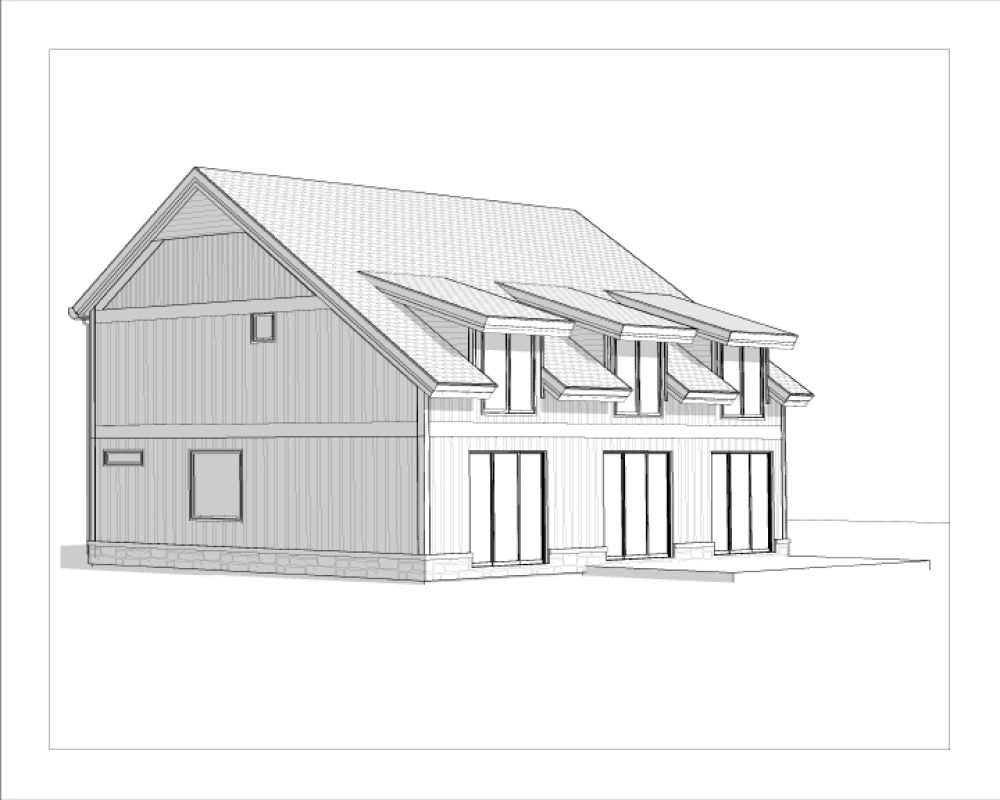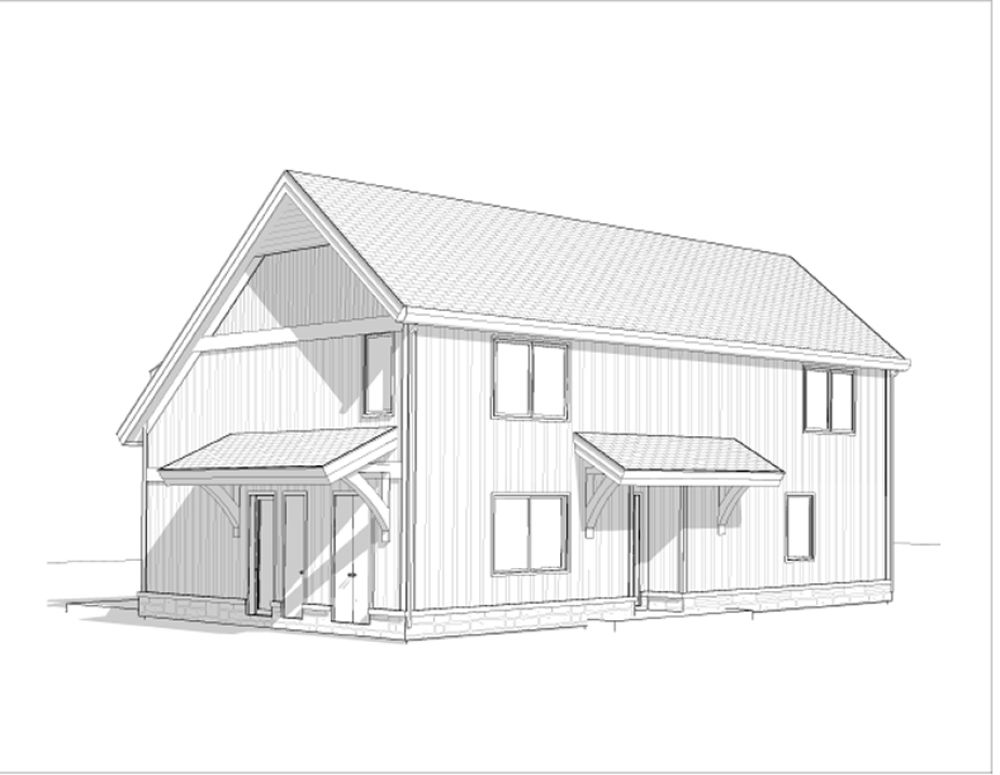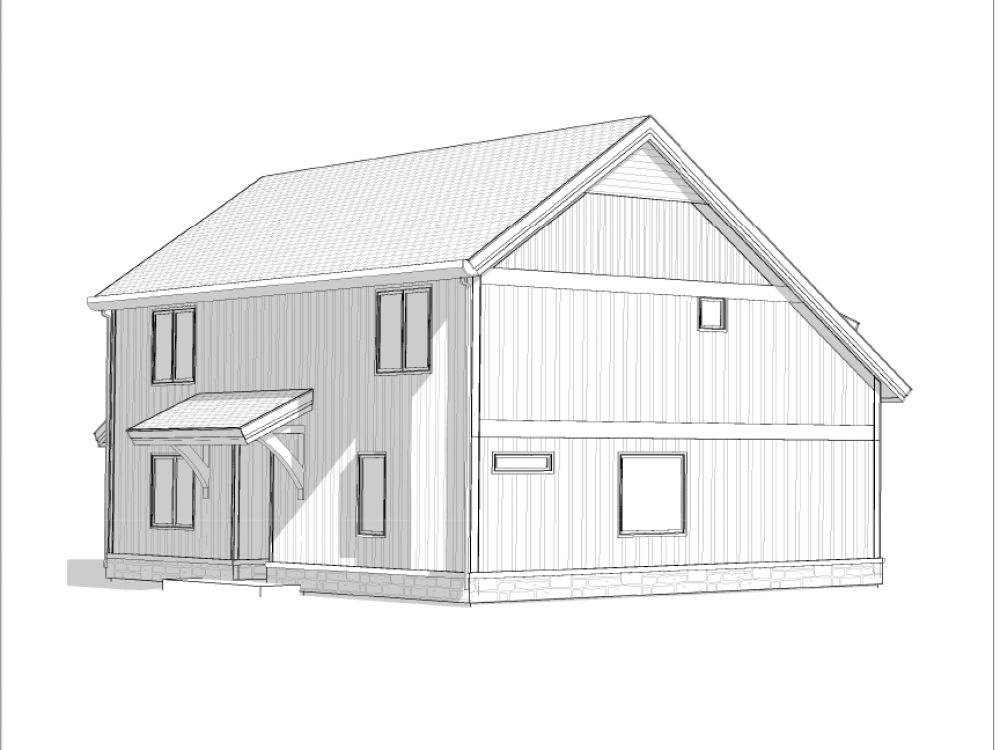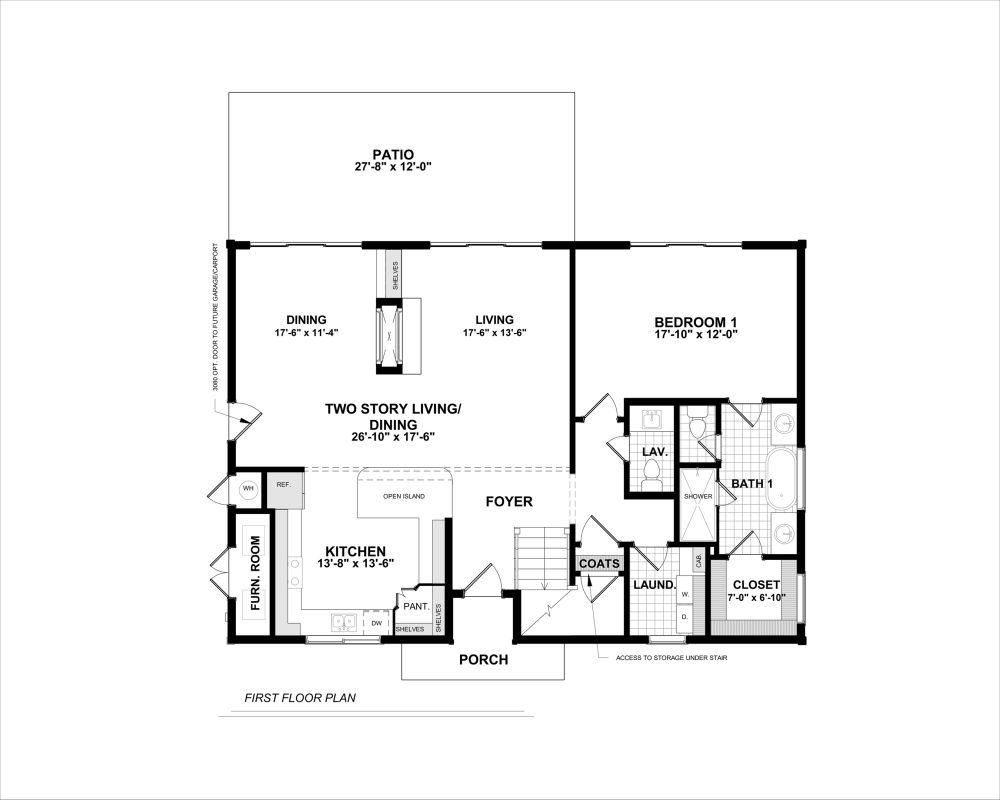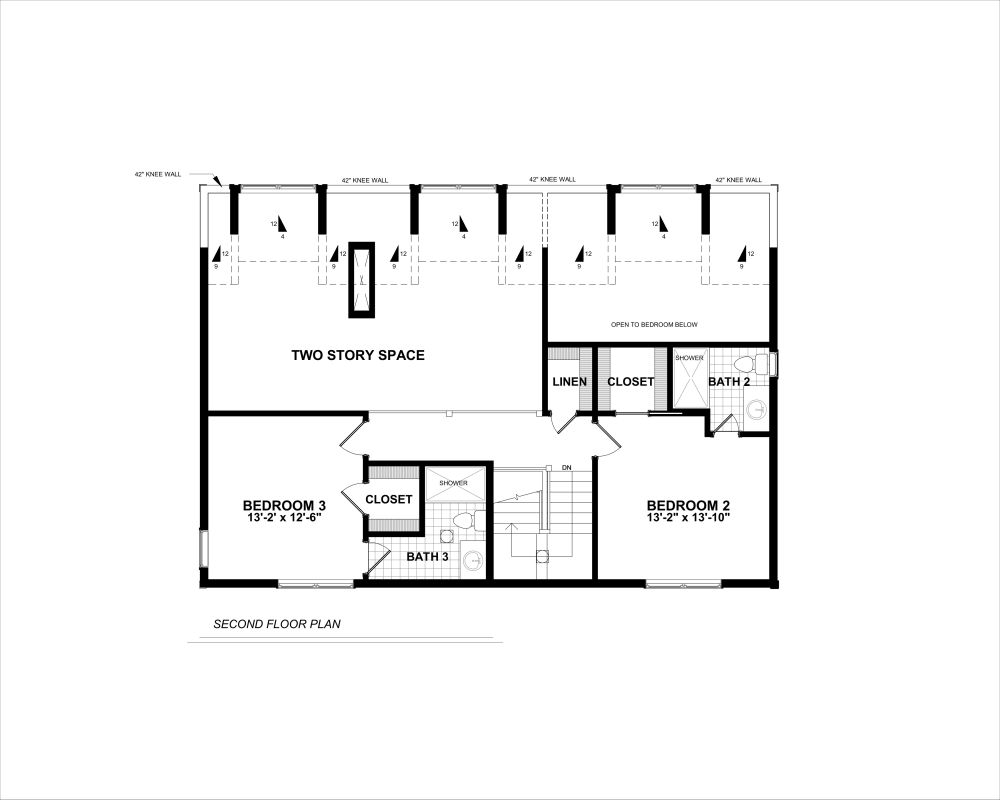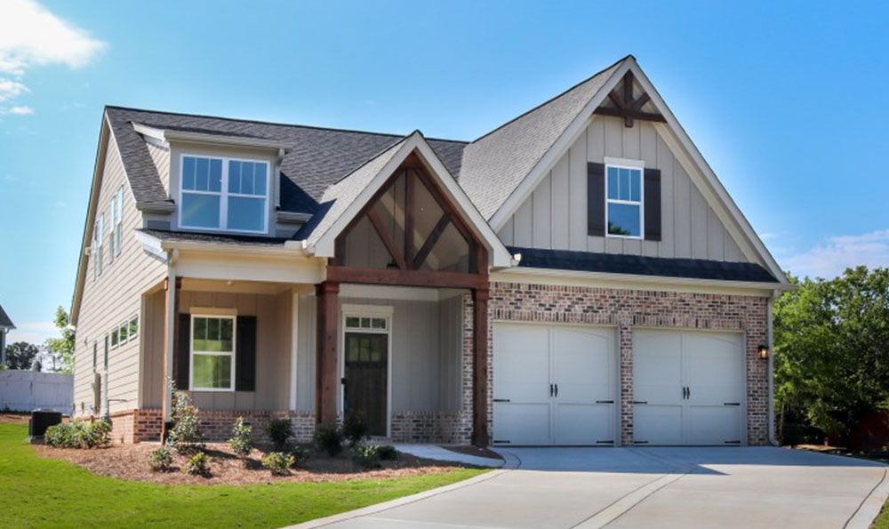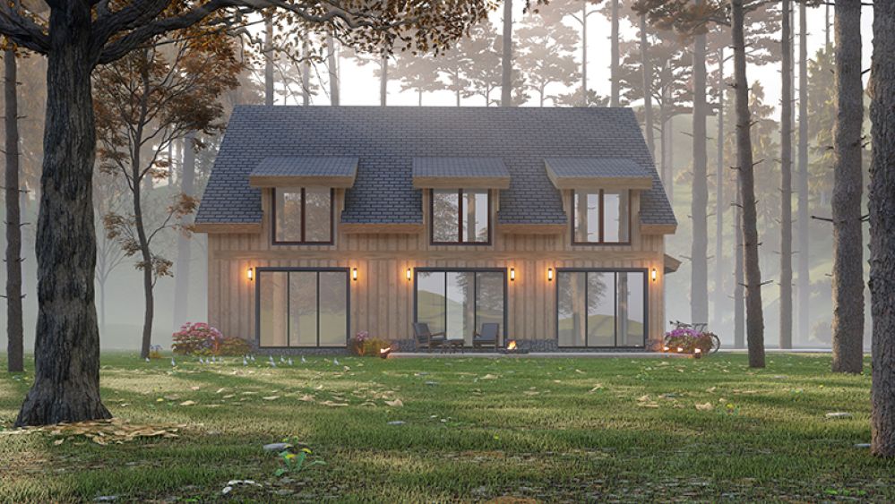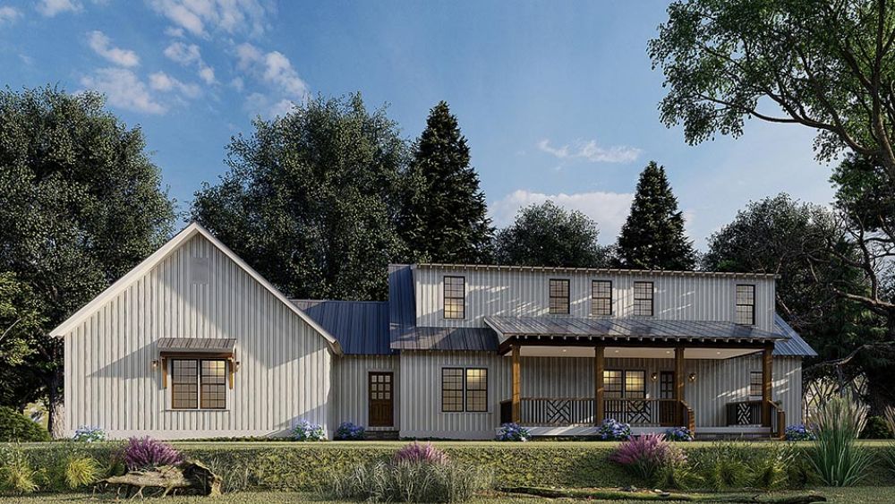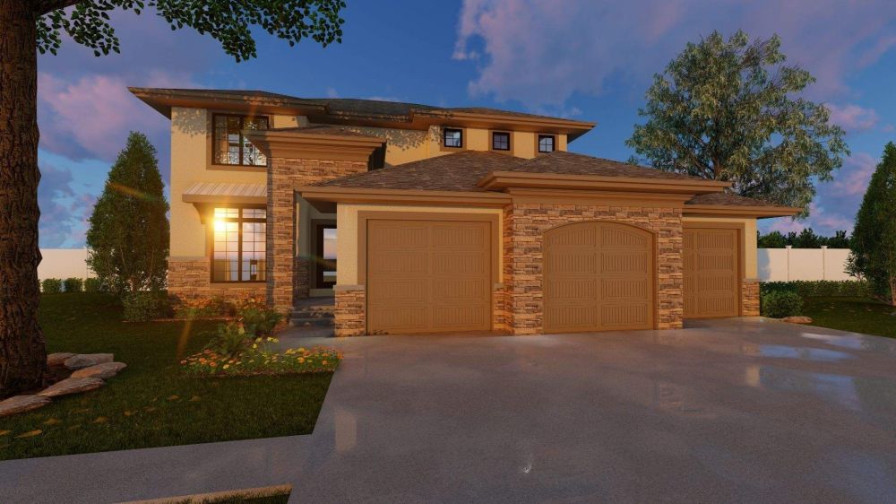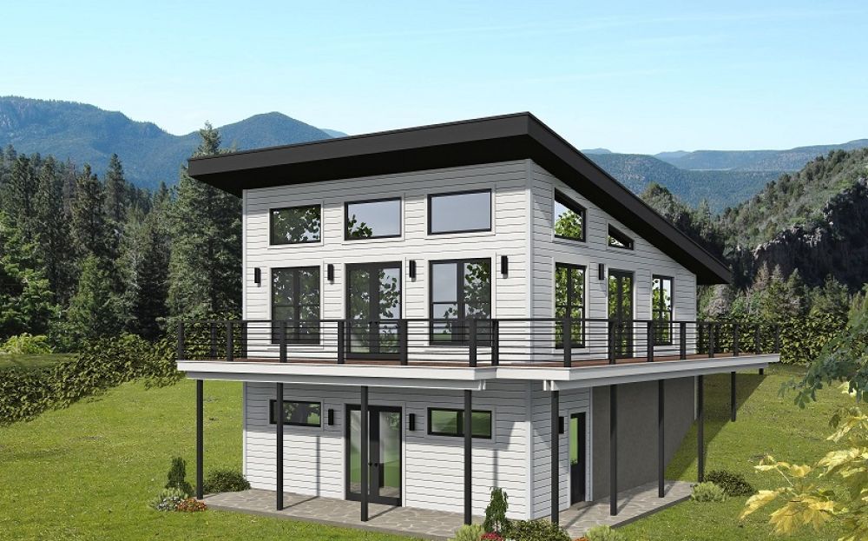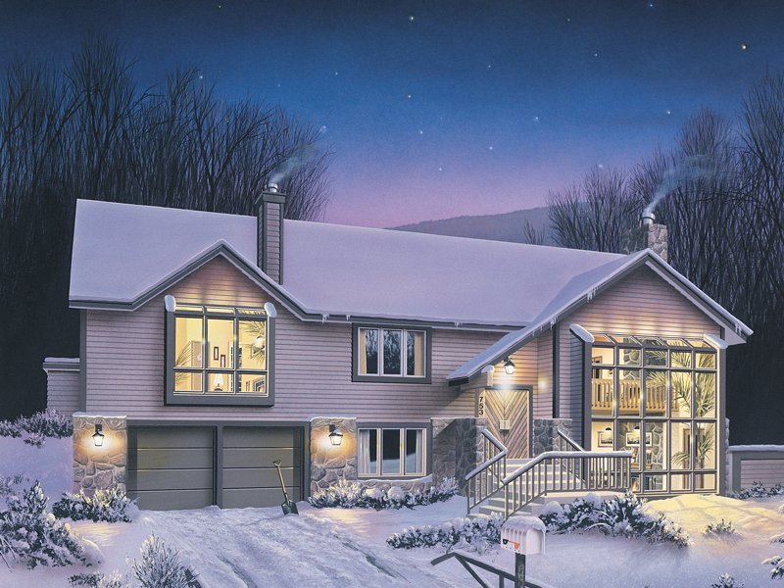#ALP-1E8H House Plan
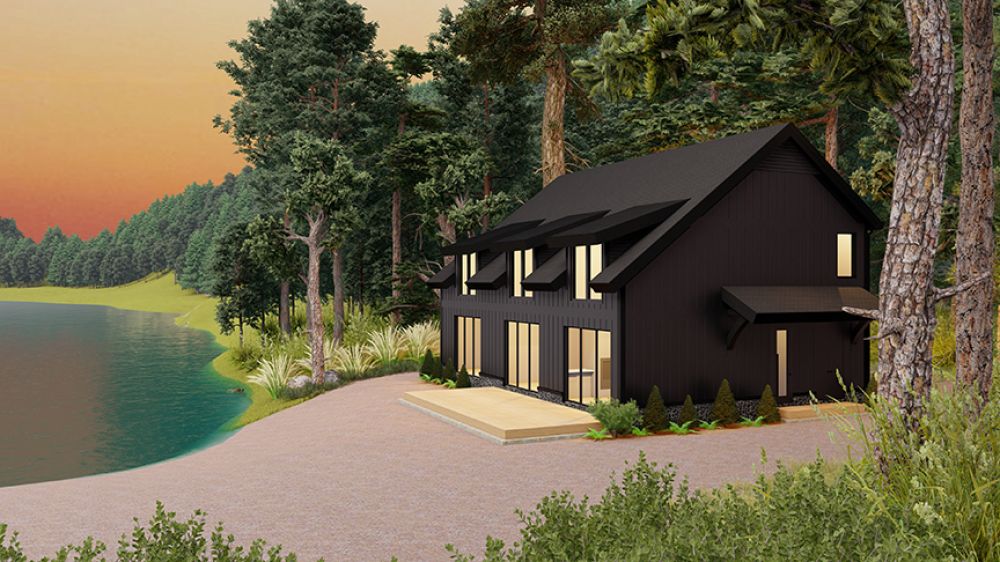
This plan features a 2-story living/dining room, a U-shaped kitchen with an open island and a corner walk-in pantry, 3 bedrooms, and 3.5 bathrooms.
The main floor consists of a foyer with a coat closet, a half bath convenient for guests, the master bedroom, the laundry room, and the living/dining area that is separated by a fireplace.
The kitchen has an open island, upper and lower cabinets, and a walk-in pantry with shelving.
The second floor has 2 additional bedrooms each with their own bathroom and walk-in closet. There is a large linen closet in the hall for additional storage.
