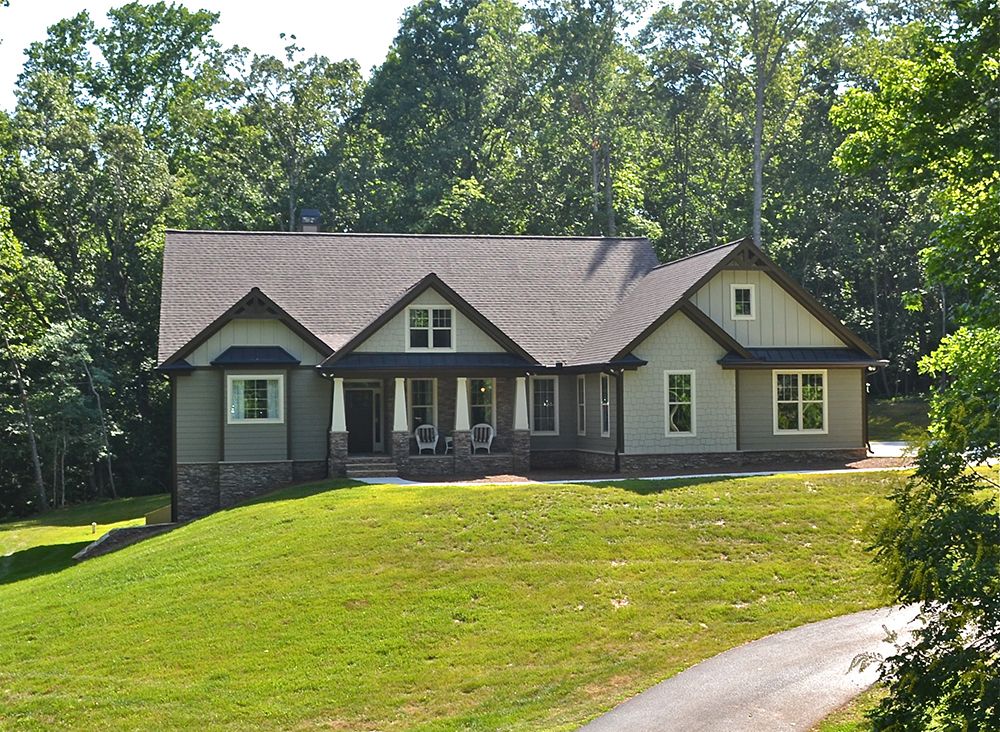#ALP-1E5E House Plan

This house seriously checks all of the boxes!
The Master Bedroom is the only bedroom on the first floor. There are two large, walk-in closets on either side leading into the bathroom. The bathroom features separated double sinks, an additional linen closet, a large walk-in shower, a tub situated under the window, and a toilet compartment.
The layout of the Master suite is truly luxurious.
From the front porch, the foyer has a coat closet. The dining room is just closed off enough for a private family dinner, but also open enough that it seamlessly flows with the family room and kitchen. The U-shaped Kitchen has a large island and is open with the breakfast area and keeping room, which has its own fireplace.
The Family Room has a fireplace flanked between shelves and leads out to the large deck area that is connected to the screened porch.
On the second level, there are three additional bedrooms. Each bedroom has a walk-in closet. Bedroom 4 has a private bathroom. Bedrooms 2 and 3 have their own sinks but share a toilet and tub area. Additionally, there is a very large storage room.
The 2-car garage leads into the laundry room and there is a half bath conveniently located nearby.
The basement is optional, but if the homeowner chooses, there is space for an additional bedroom, bathroom, and rec room. The possibilities are endless with the space that is available.

