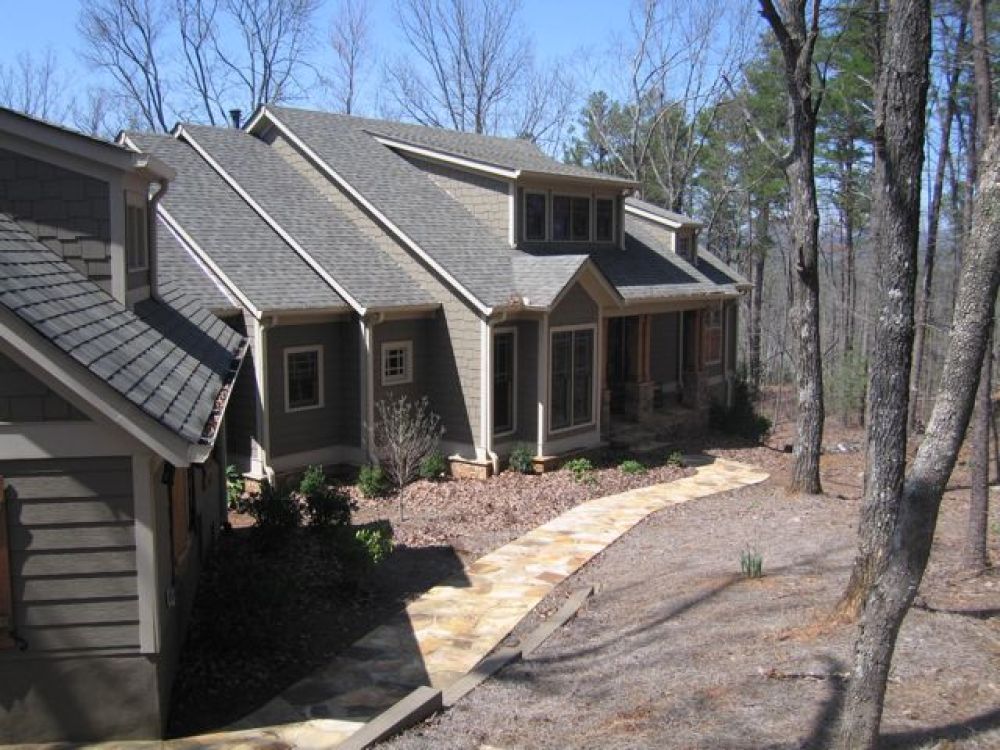#ALP-1E5H House Plan


| Total Sqft. | 2721 |
| First Floor Sqft. | 2255 |
| Second Floor Sqft. | 466 |
| Basement Sqft. | 1324 |
| Width | 63 |
| Depth | 48 |
| Levels | 1 |
| Bedrooms | 1 |
| Bathrooms | 1 |
| Half Bathrooms | 1 |
| Garage | 2 Car Spaces |
| Garage Sqft. | 540 |
| Ext. Walls | 2x4 |
| Ext. Material | Siding Shakes Stone |
| Ridge Height | 23 |
| Roof Material | Shingles |
| Roof Pitch | 8/12 |
| Main Ceiling | 9 |
| Lower Ceiling | 9 |
| Master Bed Loc. | 1 |