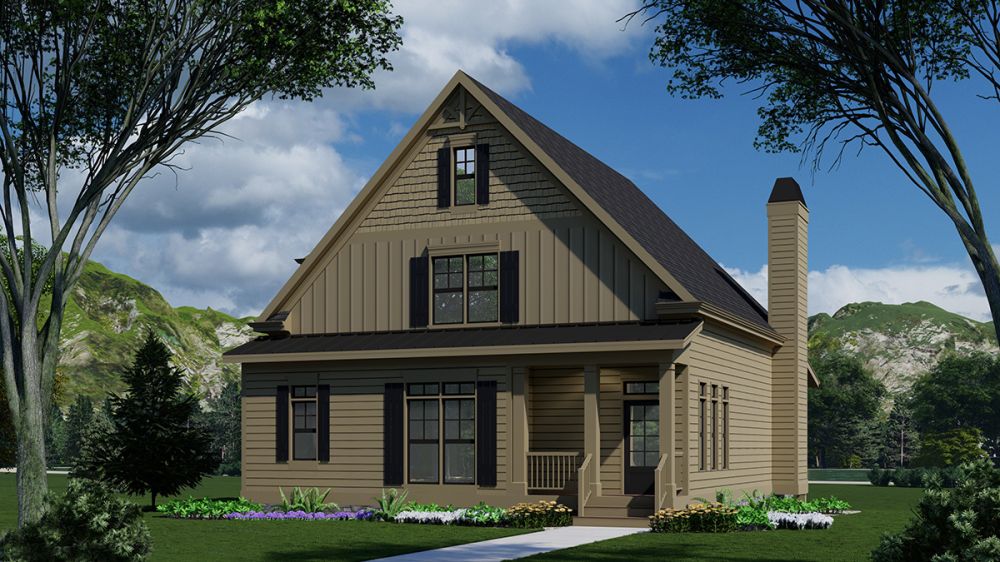#ALP-1E1J House Plan


| Total Sqft. | 2280 |
| First Floor Sqft. | 1560 |
| Second Floor Sqft. | 720 |
| Width | 52 |
| Depth | 34 |
| Levels | 2 |
| Bedrooms | 3 |
| Bathrooms | 3 |
| Half Bathrooms | 1 |
| Ext. Walls | 2x4 |
| Ext. Material | Board and Batten Siding Shakes |
| Ridge Height | 31-2 |
| Roof Material | Metal Shingles |
| Roof Pitch | 12/12 |
| Ceiling Features | Vaulted two-story Great Room Vaulted ceiling in foyer |
| Main Ceiling | 10 |
| Master Bed Loc. | 1 |