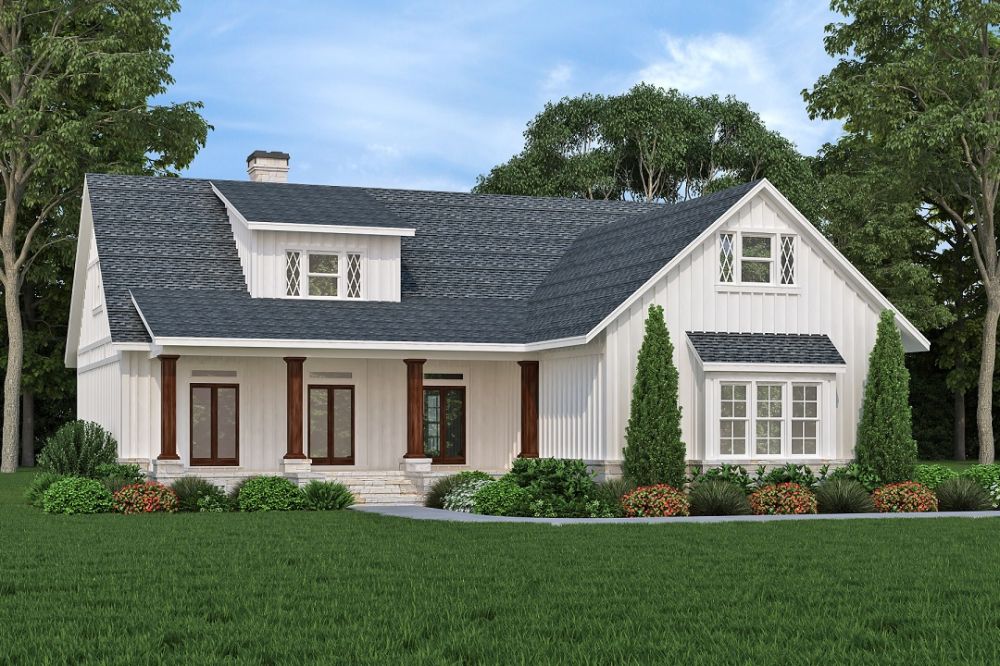#ALP-1E4U House Plan

Beautifully arranged, this 3-bedroom modern farmhouse is super energy efficient featuring 2x6 exterior walls and a host of other energy-saving features. The interior contains an array of features on the most wanted list of homeowners including the very open design of the main living areas. The living room is open and bright and features a built-in library, wood wood-burning fireplace, and a sweeping stairwell entrance to the upstairs bonus room. The bonus room has been pre-planned with an adjoining bath making it the perfect space for a kids' play room or even a fourth bedroom. The kitchen is large, fully appointed, and has a gracious-sized pantry. The utility room is but a step away but privately located and can also be accessed from the master bath for added convenience. The isolated Master Suite is large enough for a sitting area and there is a window wall to provide a commanding view from the Master Suite. The master bath is large and open featuring double vanities, a private toilet, a separate shower, a soaking tub with windows above, and an absolute giant of a walk-in closet. A door from the master bath provides easy access to the laundry room and a stairwell leading to even more bonus space. The large private space above the garage would make an ideal office, study, or theatre for the owners. The exceptionally large rear porch provides lots of room for outdoor entertaining and it is designed to allow for cool breezes to pass through. The oversized, 2-car garage is easily accessed from the master suite or the main living areas and it includes a built-in shop, 2 large storage closets, and an enclosed storage room. As if that were not enough, this plan also comes with a bonus separate detached garage plan for those extra cars one has when raising teenagers.

