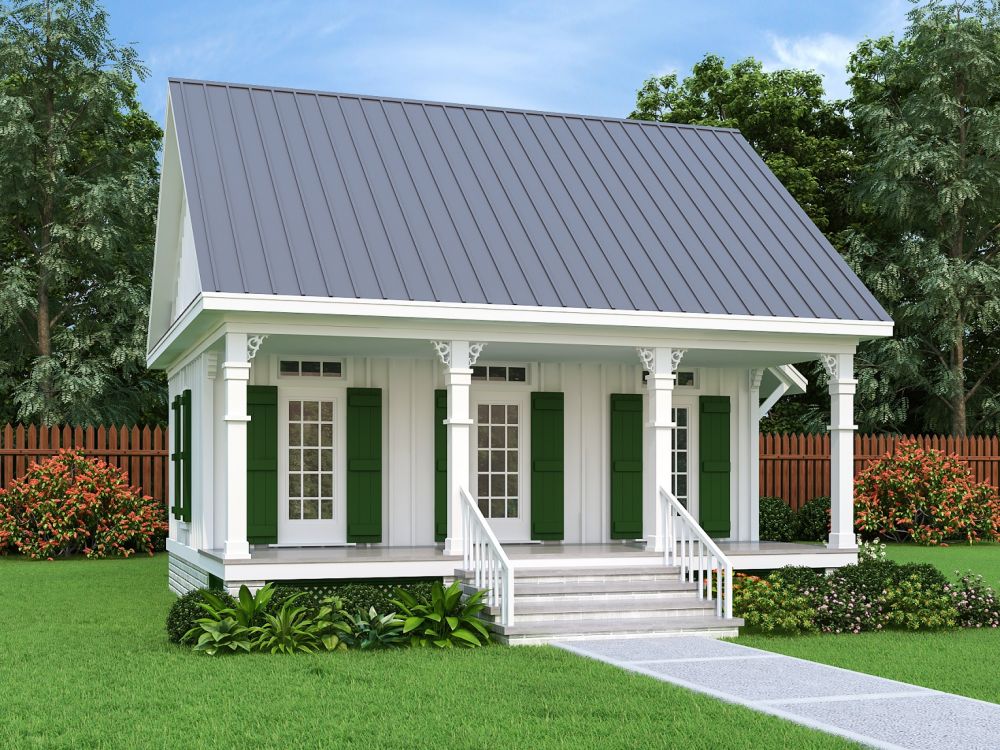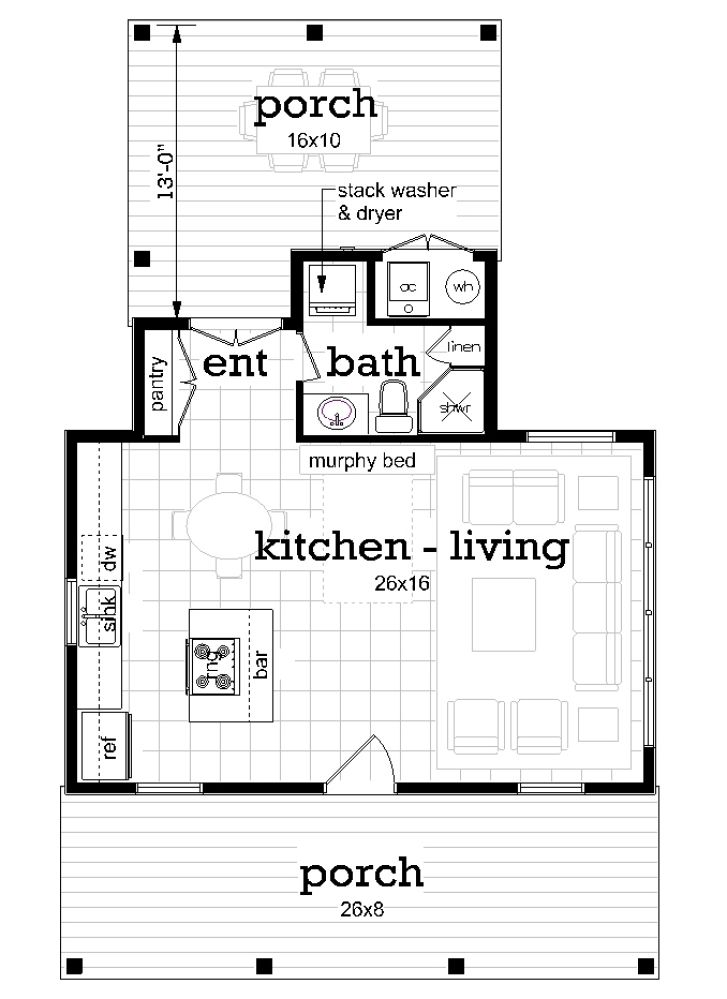#ALP-1E4T House Plan


ENERGY EFFICIENT TINY HOUSE
If you are looking for a truly affordable, compact energy efficient home, this could be the plan for you. Primarily designed as a guest house or pool house, it is totally liveable as a single-family home just for yourself or for a couple. Designed to resemble a period-style home from the 1800s, this little gem feels much larger than it actually is due to the totally open design. The floor plan is designed to accommodate a full-size living suite and a dining service for 4. One wall of the living space has been designed to accommodate a Murphy bed with a wardrobe so that everything one needs is contained in this open and elegant space. A full-size bath is tucked around the corner for privacy and has space for a stacked washer and dryer. When it comes to outdoor living, this delightful cottage really shines with a rocking chair-sized front porch and a rear porch that is perfect for entertaining. To round out the features of this cottage, it is a super energy-saving design featuring 2x6 exterior walls and a host of other energy-efficient features designed to save heating and cooling costs but not add to the building cost.

