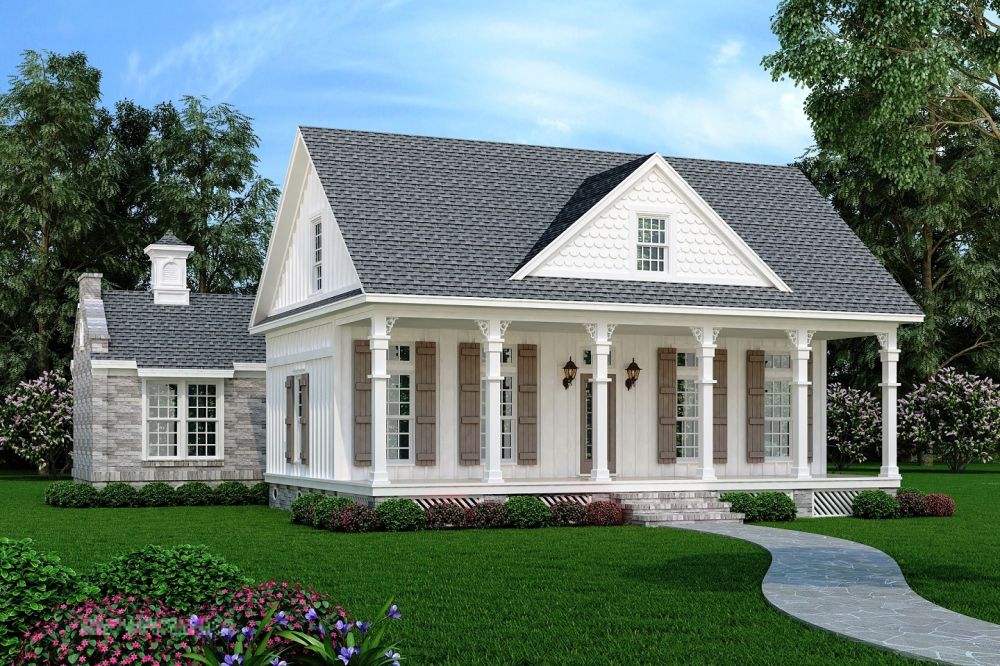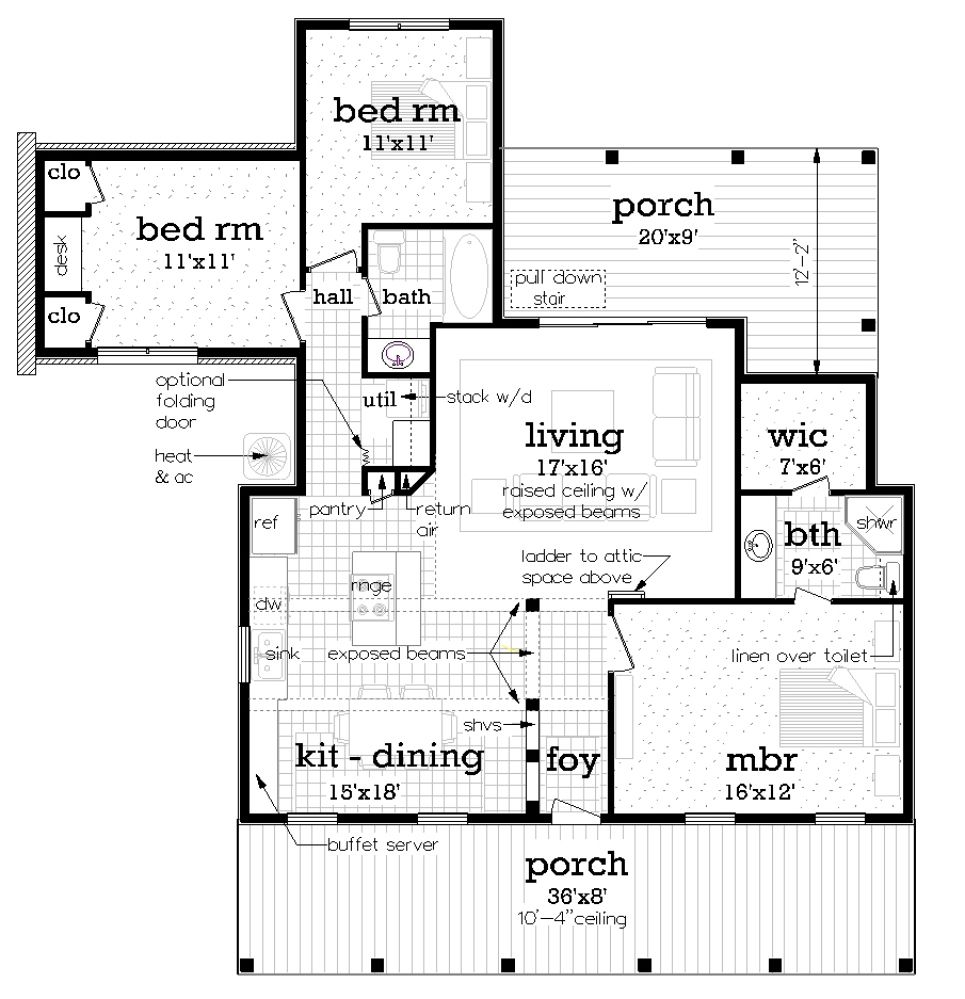#ALP-1E4R House Plan


AUTHENTIC SOUTHERN FLAIR IN A SMALL AFFORDABLE HOME
With the appearance of a much larger southern historic home, the small size of this delightful 3-bedroom, 2-bath mini-mansion will allow those on modest budgets to live grand in classical style. The floor plan is open, spacious, and airy featuring 9’ ceilings and large windows for maximum view and light. The kitchen is fully functional featuring an island with a raised eating bar. The kitchen cabinets extend to the front wall providing a buffet serving area with a built-in wine rack to serve the dining room. The kitchen and dining areas have exposed beams, a built-in pantry, and easy access to the nearby utility room. Glass shelves separate the dining room from the foyer providing space to display family treasures while maintaining the open look. The living room has soaring 2-story ceilings with exposed beams plus there is a 9’ sliding glass door opening to the rear porch. A built-in ladder near the foyer provides easy access to the abundant attic storage which is also accessible via a pull-down stair located in the rear porch ceiling. The large wrap-around rear porch is designed to take advantage of the slightest breeze and it is sized for rocking chairs. A large front porch is also full depth to provide that down home feel and it is great for spending lazy afternoons, just like at grandmother's home. The master suite is conveniently located and it has a full bath with a walk-in closet comparable to much larger homes. In addition, two additional bedrooms share the hall bath. One of the secondary bedrooms has a built-in desk and twin closets making it a perfect choice for the student As if that were not enough, this is a super energy-saving home featuring 2x6 exterior walls plus a host of other design techniques designed to save energy but without adding cost to the construction.

