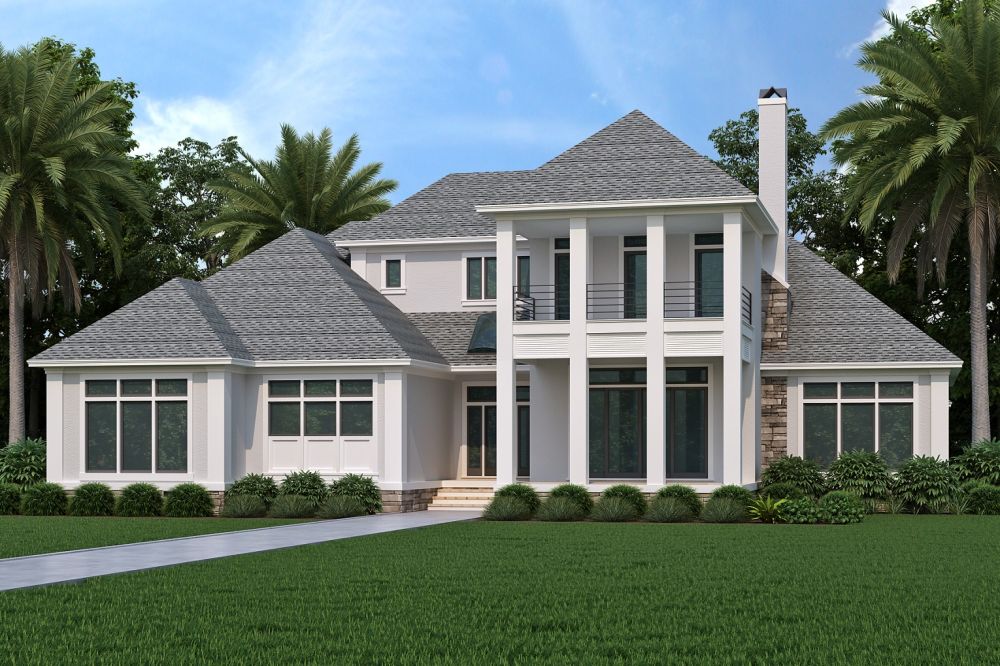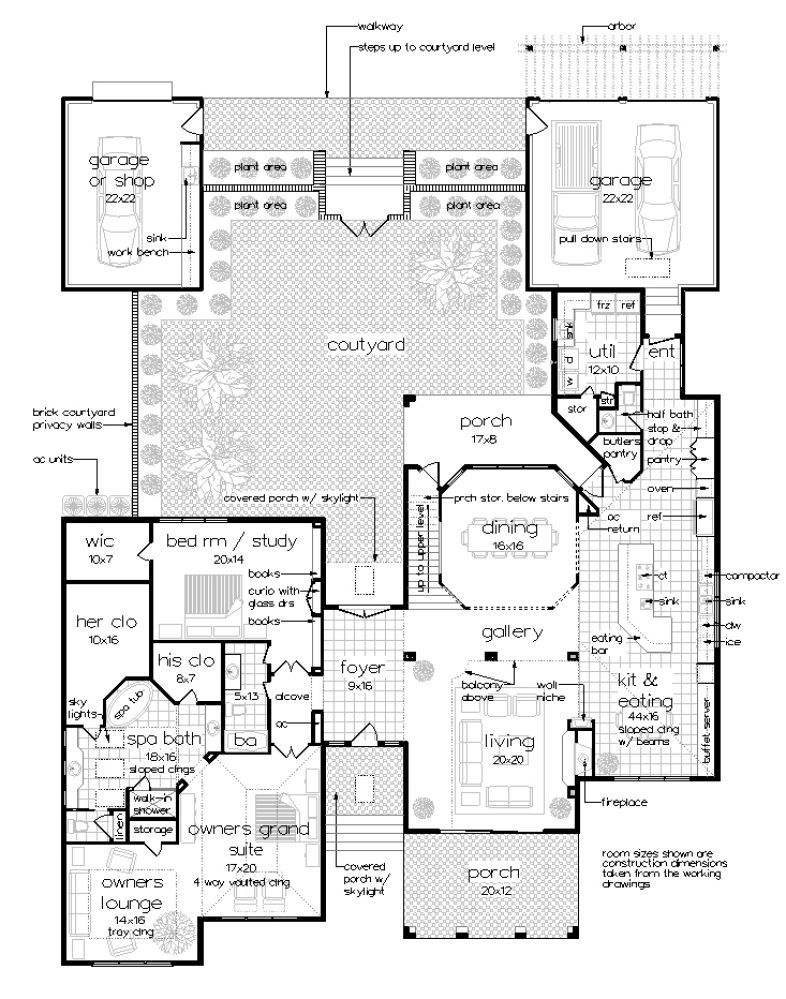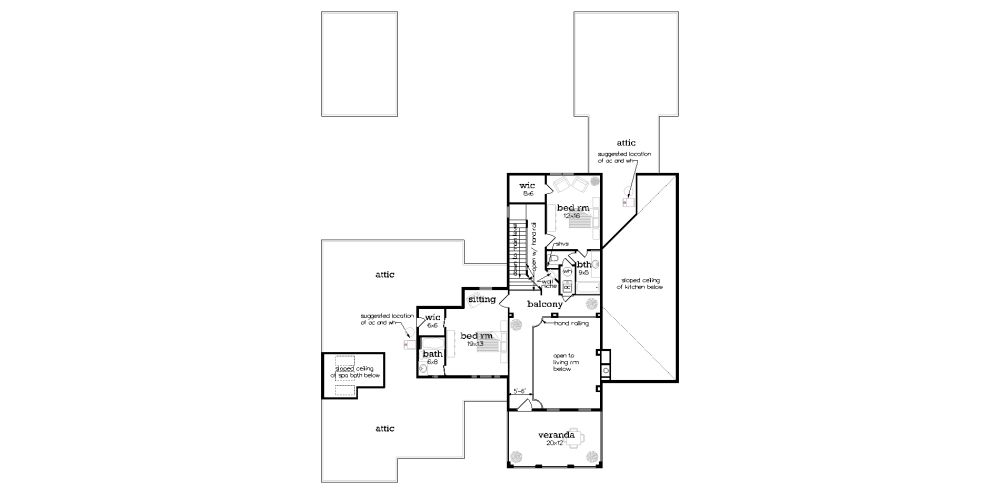#ALP-1E4V House Plan



ULTRA LUXURIOUS SOFT CONTEMPORARY
Loaded with luxury features, this 2-story is designed to be energy efficient and features 2x6 walls. The unique design of the open central hallway foyer allows the plan to be reversed so the courtyard can be the main entrance from the street if preferred. If the large front porch and veranda are located on the front of the house, it is ideally designed for those with an ocean or preferred view on the front. However, the floor plan can be reversed to allow the garage and courtyard to be the front of the house. The living spaces on the main level are very open and airy with most having 12’ ceilings. The living room features 2-story ceilings, a wood-burning fireplace, views of the upper-level balcony, and a 12’ sliding glass door opening onto the porch. A 2-car garage is located with a direct entrance into the living area and once entered, a stop-and-drop area allows one to dispose of keys or other items. The giant gourmet kitchen features a walk-in butler’s pantry and a floor-to-ceiling wall pantry. A conveniently located half bath serves the kitchen and utility areas. The ceiling of the kitchen and eating area are sloped and feature exposed beams. A large island has a downdraft cooktop and a bar sink for entertaining guests at the large bar. Other kitchen features include the usual items plus a built-in oversized refrigerator, ice maker, compactor, and buffet serving cabinets. A nearby oversized utility area has a laundry sink, additional refrigerator, and freezer. There are also 2 storage closets in addition to the washer and dryer. A window in the utility room provides a great view overlooking the courtyard. Both the courtyard and a porch have easy access from the kitchen via a glass door making it ideal for outdoor cooking or entertaining. A storage room tucked under the stairwell provides an easy place to keep lawn chairs or outdoor cooking utensils. The dining room has a glass wall to provide great views of the courtyard and the open design provides views to the living room and beyond. The central foyer has dual access from the outside via large expanses of glass doors. A covered front and rear porch provides a protected entrance into the foyer and both have skylights to ensure there is no reduction of natural light. An alcove provides a rich entrance into the owner’s suite or the study/bedroom. For those who wish to use the bedroom as a study, there are built-in bookshelves and a glass curio to display one's treasures; however, for those who wish to use the space as a bedroom, a large walk-in closet and a bath provide all the necessary features. The owner suite is king size and features a 4 way vaulted ceiling plus an adjacent owner's lounge. A plush spa bath is designed to allow space for him and her, each having their own vanity and walk-in closets. Of course, she has a bit larger walk-in closet to accommodate shoe racks and lots of hanging space. The bath has a private toilet area with a large linen closet. The glassed walk-in shower is oversized and the entire bath is naturally lighted with skylights and glass transoms. A faired open stairwell ascends to the upper level while allowing open views all the way to the top and beyond. Two large bedrooms complete with private baths and large walk-in closets round out the sleeping accommodations. The upper-level balcony has an overlooking view of the living room below and a glass door entrance to the covered veranda. Built-in wall niches throughout the home provide graceful spaces to highlight floral arrangements or sculptures. A separate 1-car garage is the perfect man cave and features lots of built-in wall cabinets, a workbench, and a built-in sink.

