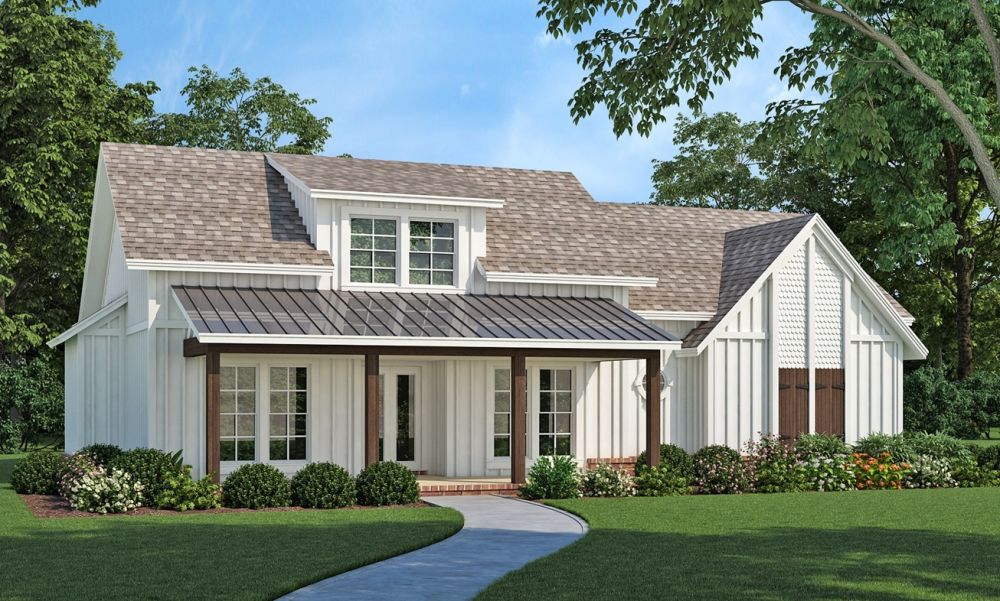#ALP-1E8O House Plan

This charming modern farmhouse is efficient, affordable, and contained within a small footprint. The nostalgic look of Grandma's home captures the look of earlier homestead homes with a separate kitchen off to the side. The exterior styling is a blend of vertical board and batt siding with accents of brick wainscot. Large expanses of glass provide plenty of natural lighting to the interior spaces as well as natural ventilation when desired. A grand front porch welcomes all visitors and features a vaulted open ceiling with exposed beams and a metal roof. Upon entering the foyer, one will see 12’ ceilings in both the foyer and the dining room each with 4-way vaulted ceilings. The living spaces are very open and airy and the 10’ ceilings capture the feeling of older homes.
The kitchen features a built-in desk and a raised eating bar which allows the chef of the house to serve guests with ease and without missing any activity going on in the living room. A conveniently located glass door provides easy access to the rear porch which is perfect for outdoor entertaining and features sloped ceilings with exposed beams. The nearby more formal dining is great for special dinners or as a spill-over dining area when entertaining larger crowds. The fully furnished utility room is only a step away from the kitchen and the master suite and includes a walk-in butler’s pantry. The adjacent mechanical closet is easily accessible from the utility room or the hallway. The large master suite features 10’ ceilings and a window wall for expansive views of the rear gardens. The master bath has an extended vanity with dual lavatories, a large shower with a built-in seat, a spa tub, a private toilet compartment, and a huge his and her walk-in closet. Skip to the opposite end of the house and there are two moderate-sized bedrooms featuring 10’ ceilings, private bath access and super-size walk-in closets. Amazingly, these larger home features are housed in a very modest 1,512 square feet of space. Compare the room sizes to other homes of this size and one will immediately recognize that the spaces are larger, which is made possible by eliminating hall space. This home plan is offered with an optional detached garage plan for $150.

