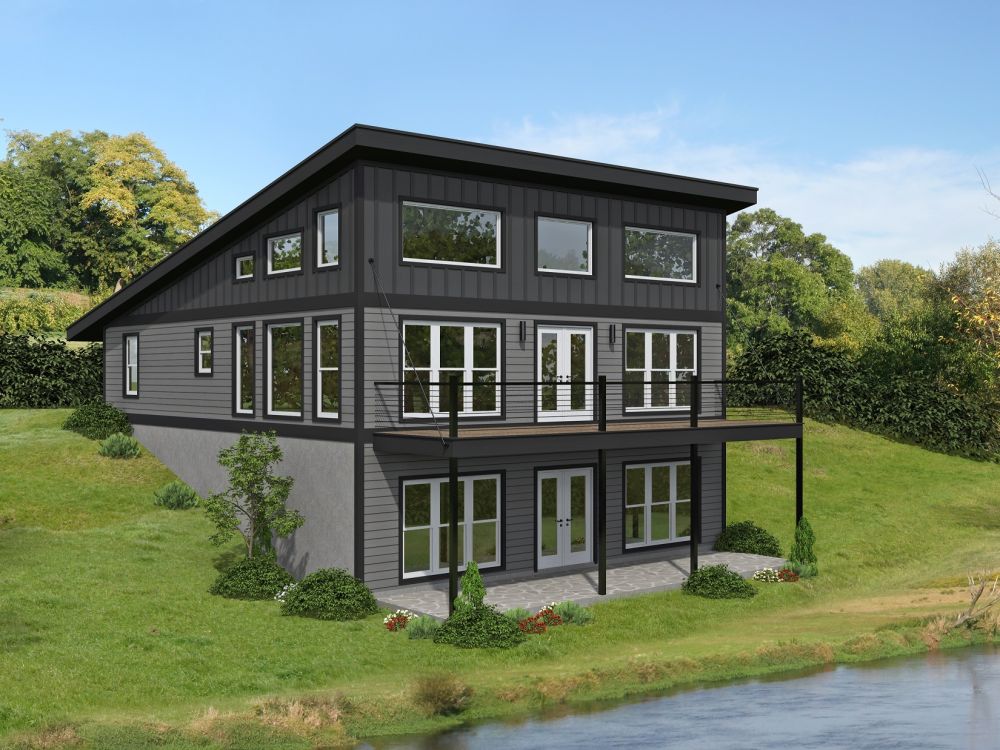#ALP-1E4N House Plan


| Total Sqft. | 1557 |
| First Floor Sqft. | 1390 |
| Second Floor Sqft. | 167 |
| Basement Sqft. | 1390 |
| Unheated Sqft. | 540 |
| Width | 33-6 |
| Depth | 49-6 |
| Levels | 1 |
| Bedrooms | 2 |
| Bathrooms | 2 |
| Ext. Walls | 2x6 |
| Ext. Material | Board and Batten Siding |
| Ridge Height | 17-10 |
| Roof Material | Metal |
| Roof Pitch | 2/12 |
| Roof Loads | 25 lbs snow load |
| Ceiling Features | 8' to 16' 4" sloped ceilings on the main level |
| Main Ceiling | 8 |
| Lower Ceiling | 9 |
| Master Bed Loc. | 1 |