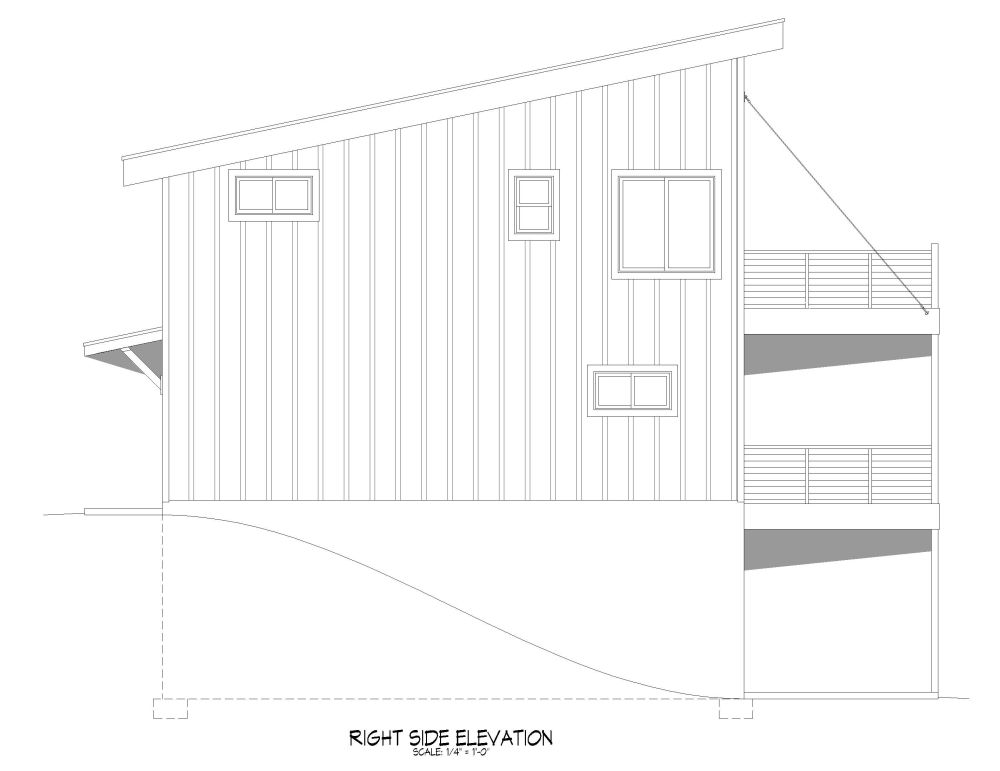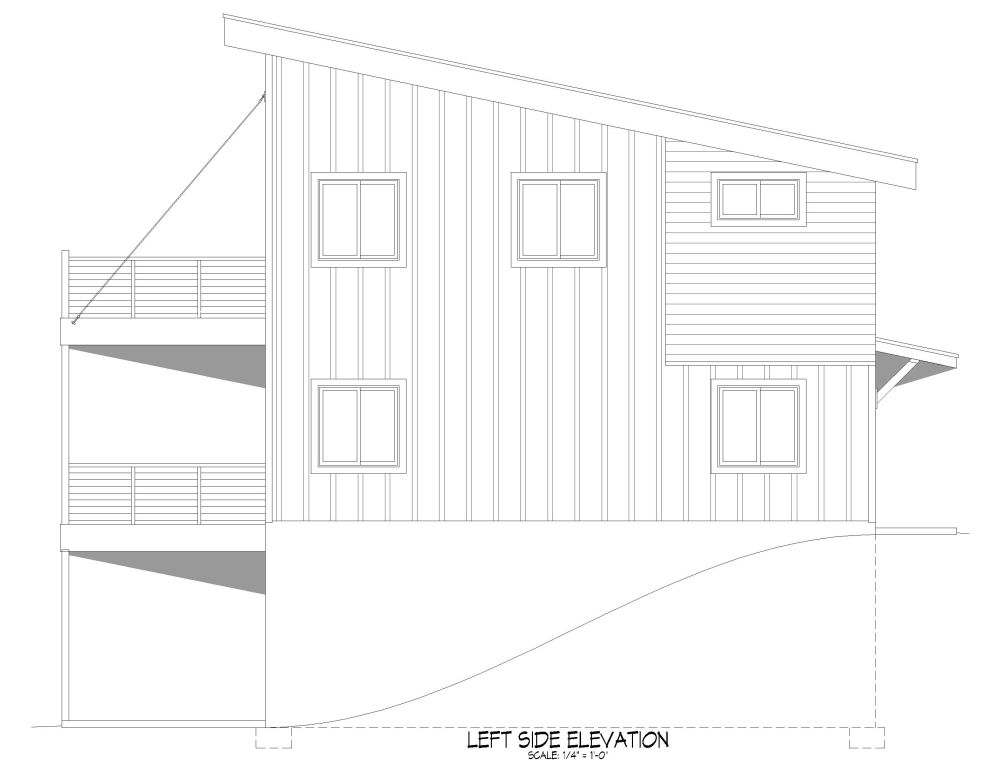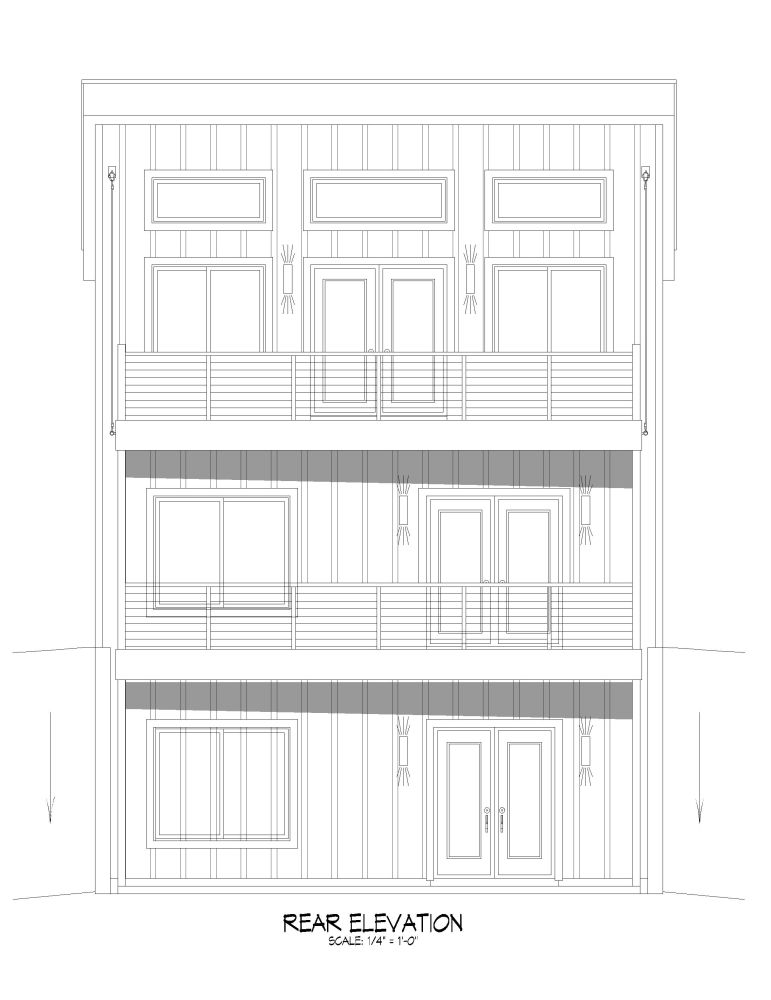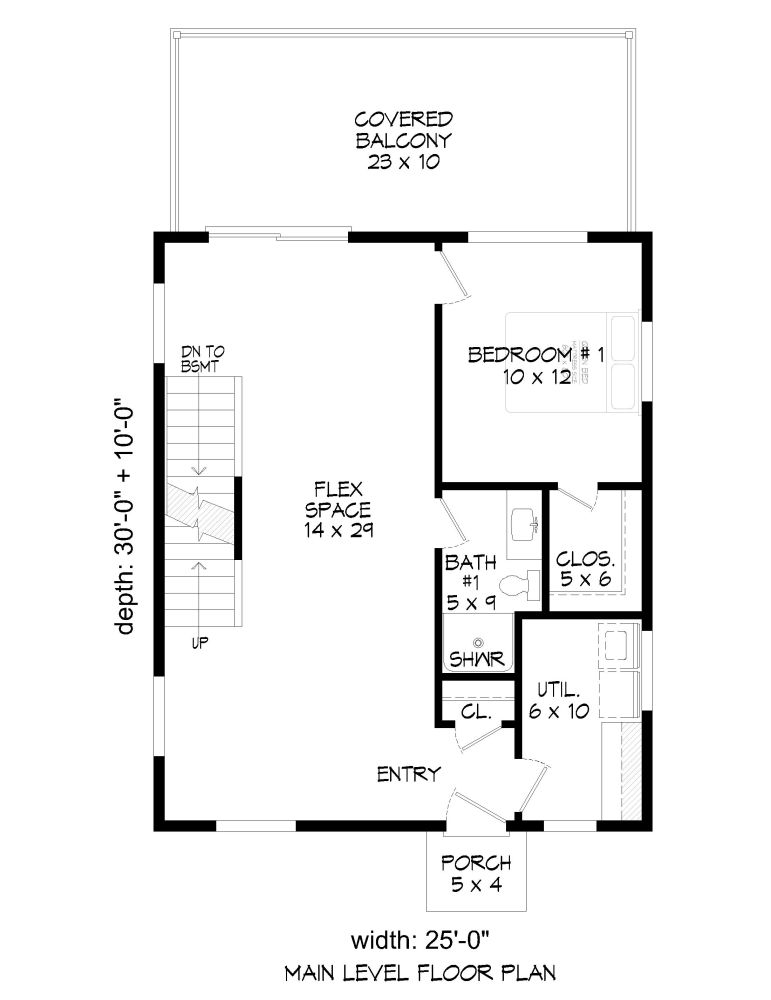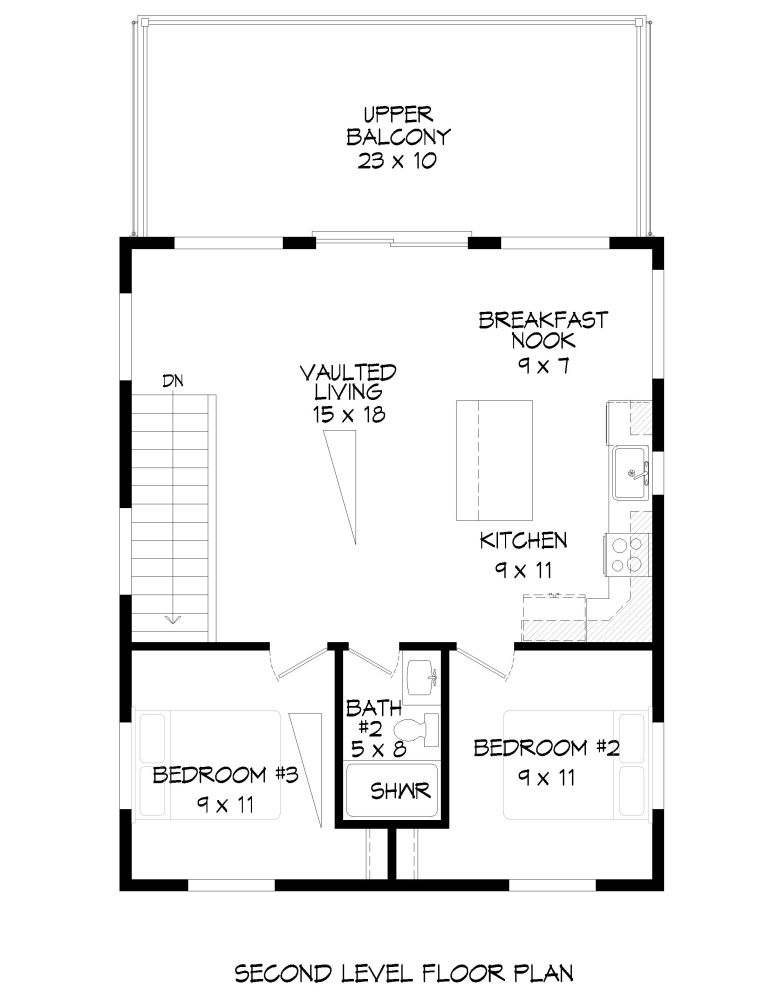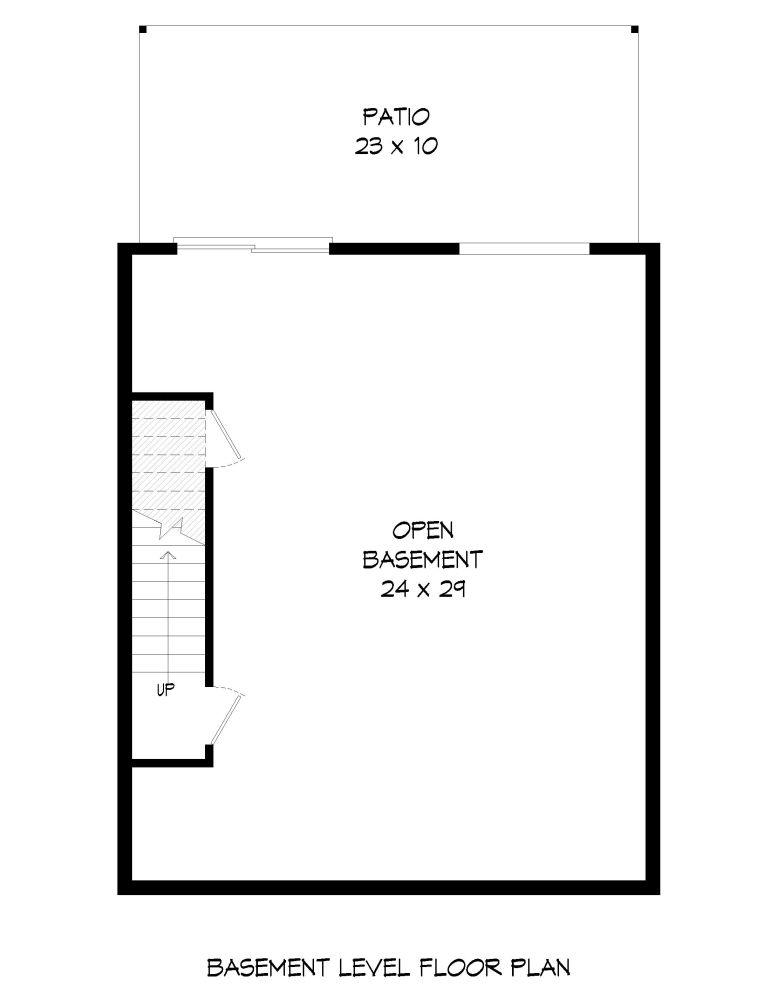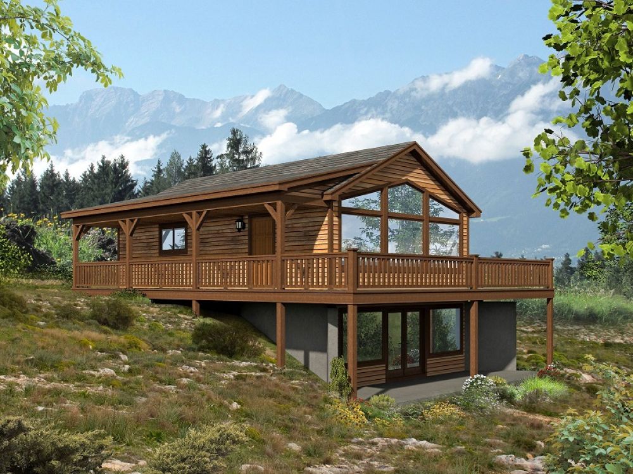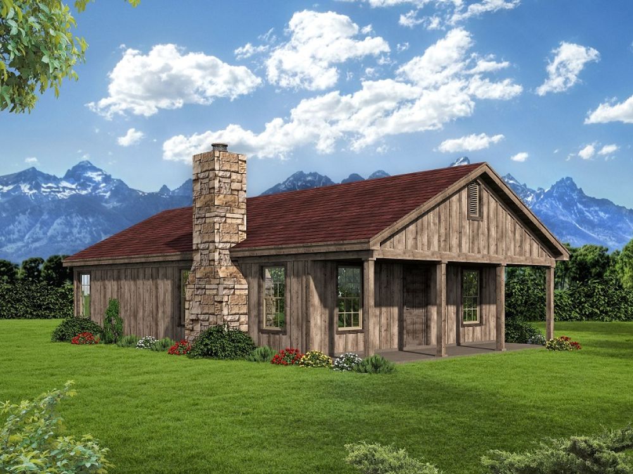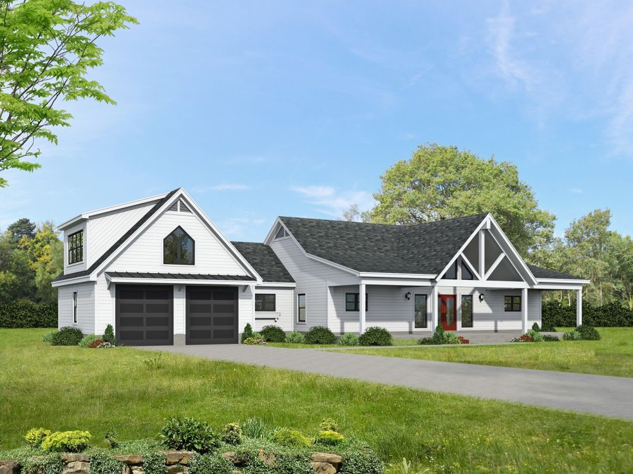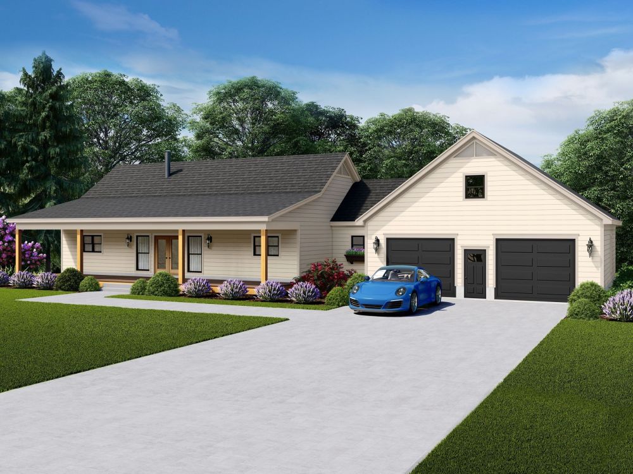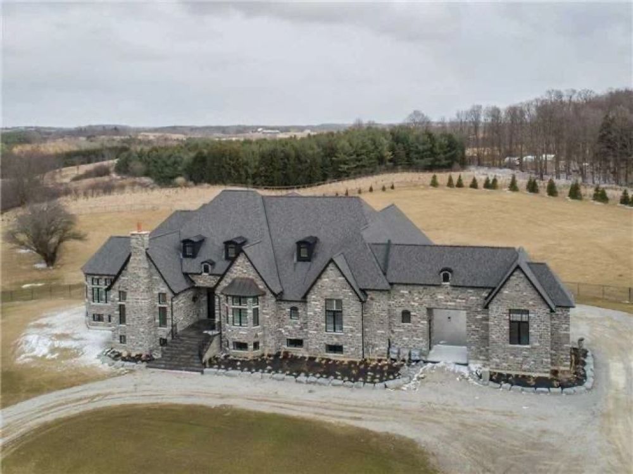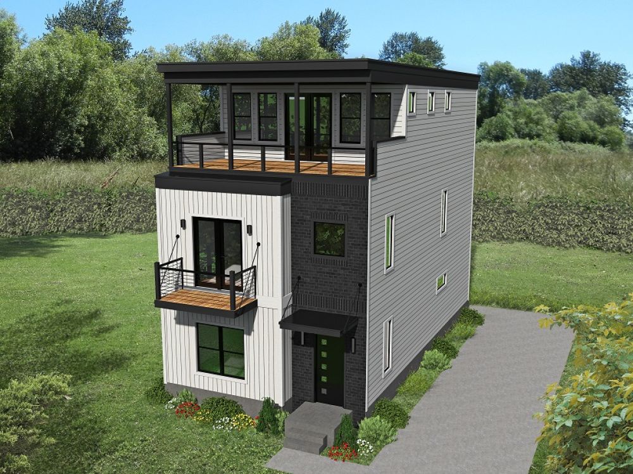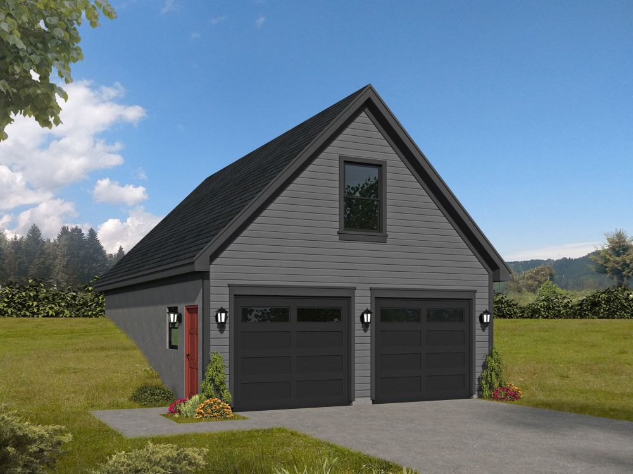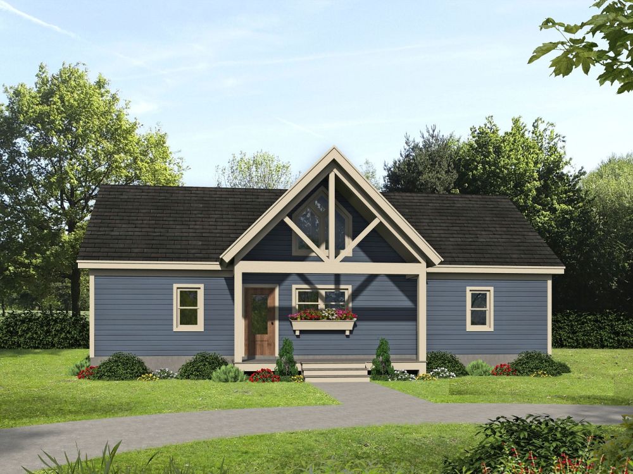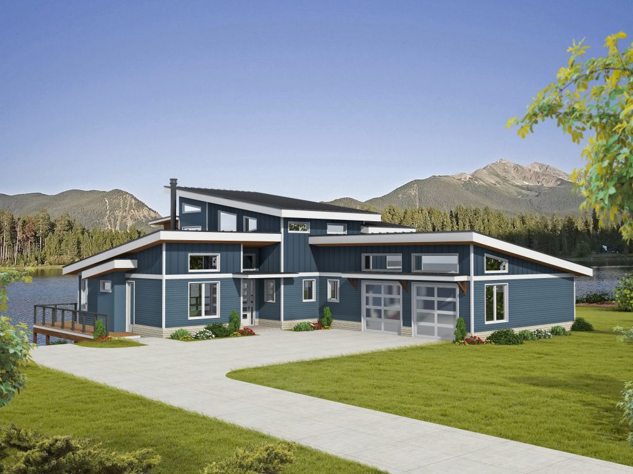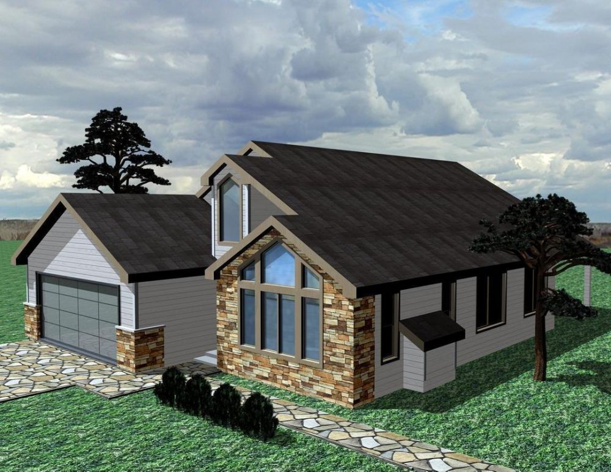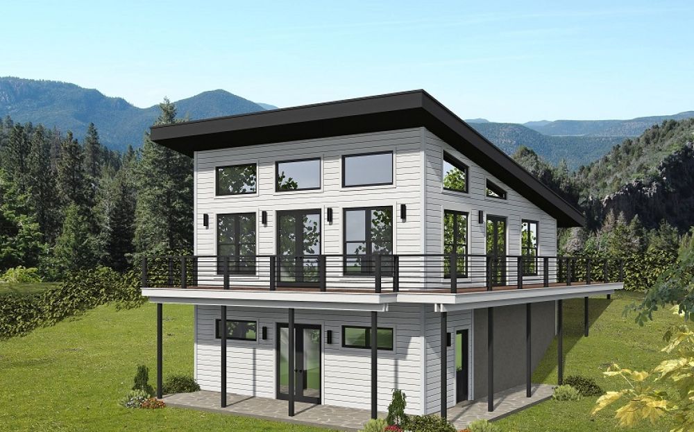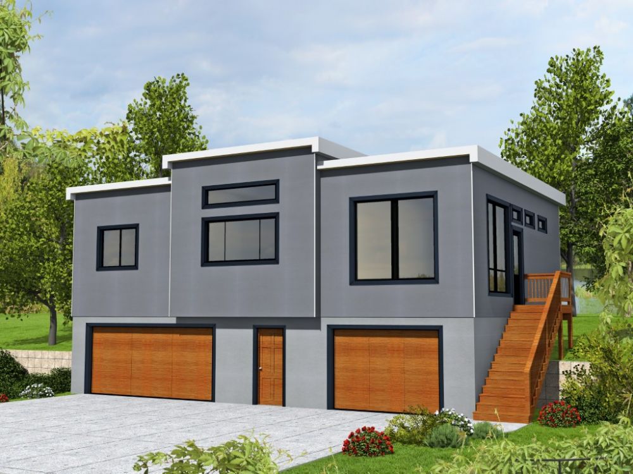#ALP-1B8I House Plan
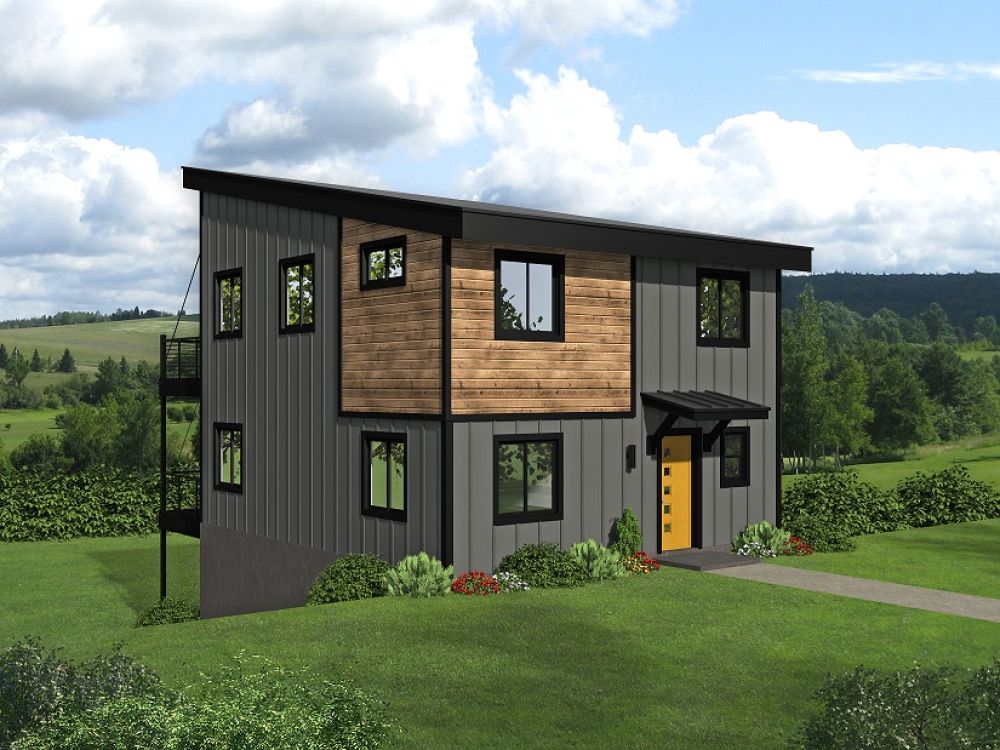
Entering this house you will notice the flex space on the main floor and also stairs leading down to the basement and to the second level. Downstairs, you have an open basement with a lot of room. On the main floor, you have bedroom 1 connected to a walk-in closet, bathroom 1, and the utility room. On the second level of this house, you will find a vaulted living area, a breakfast nook, a large kitchen, bedrooms two and three, and bathroom 2. On the basement level, there is a patio, on the main level there is a covered balcony, and on the second level, there is an upper balcony.
