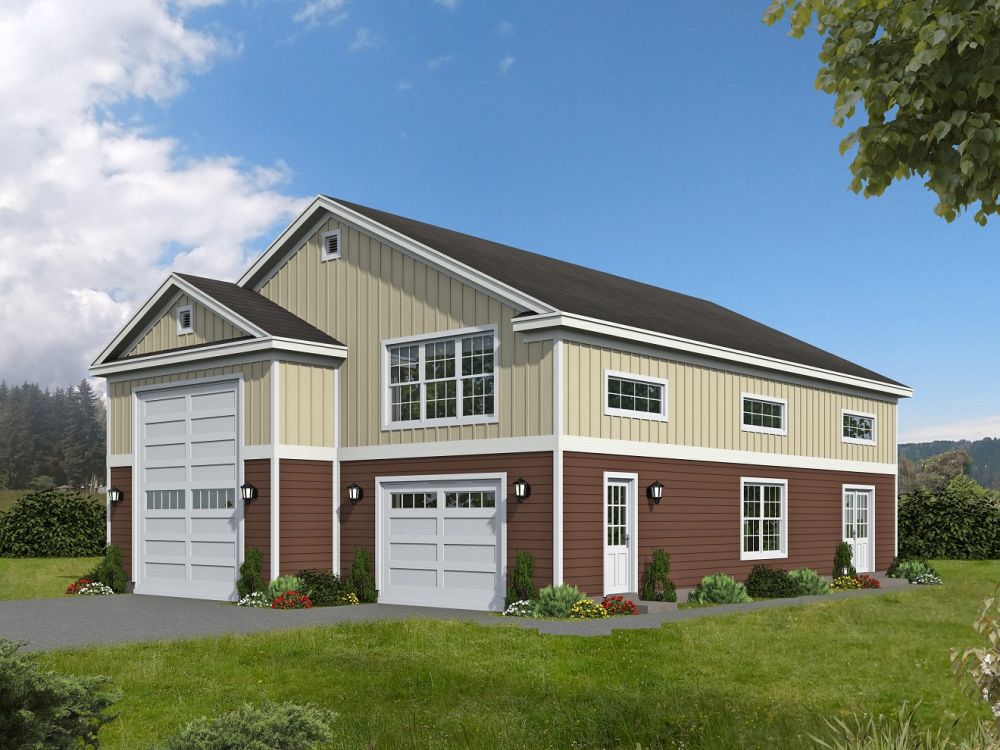#ALP-1E1Q House Plan


| Total Sqft. | 2600 |
| First Floor Sqft. | 1797 |
| Second Floor Sqft. | 803 |
| Width | 37 |
| Depth | 51 |
| Levels | 2 |
| Bathrooms | 1 |
| Garage | 2 Car Spaces |
| Ext. Walls | 2x6 |
| Ext. Material | Board and Batten Siding |
| Ridge Height | 25 |
| Roof Material | Shingles |
| Roof Pitch | 6/12 |
| Roof Loads | 15 pounds snow load |
| Ceiling Features | Truss OR Conventional Roof Frame |
| Main Ceiling | 15 |