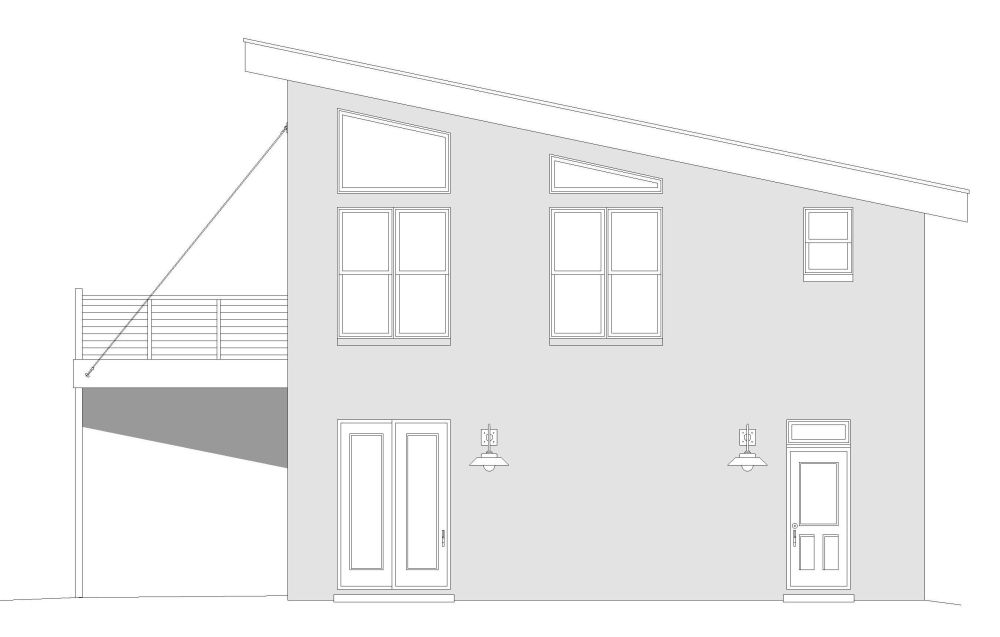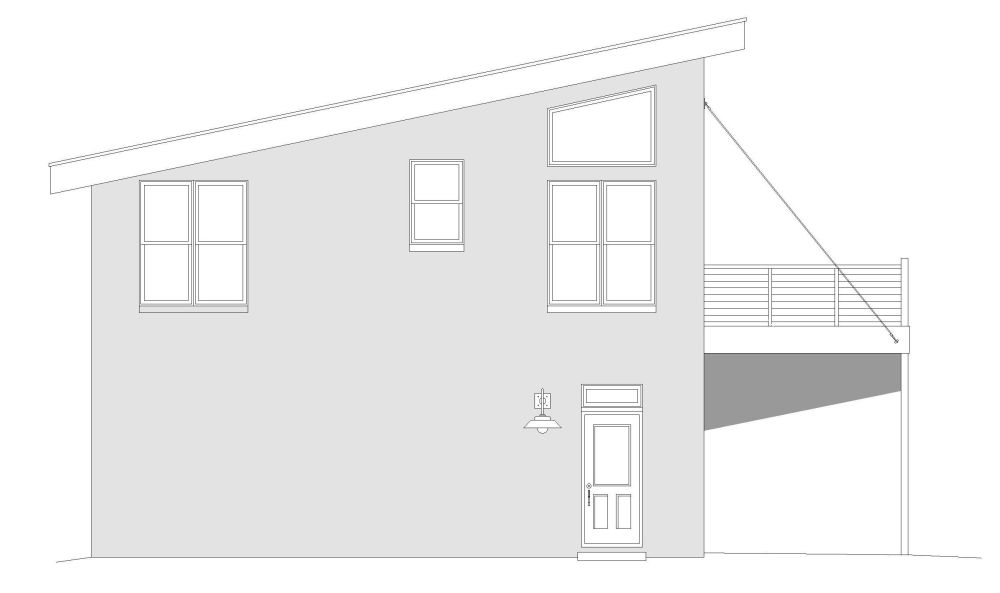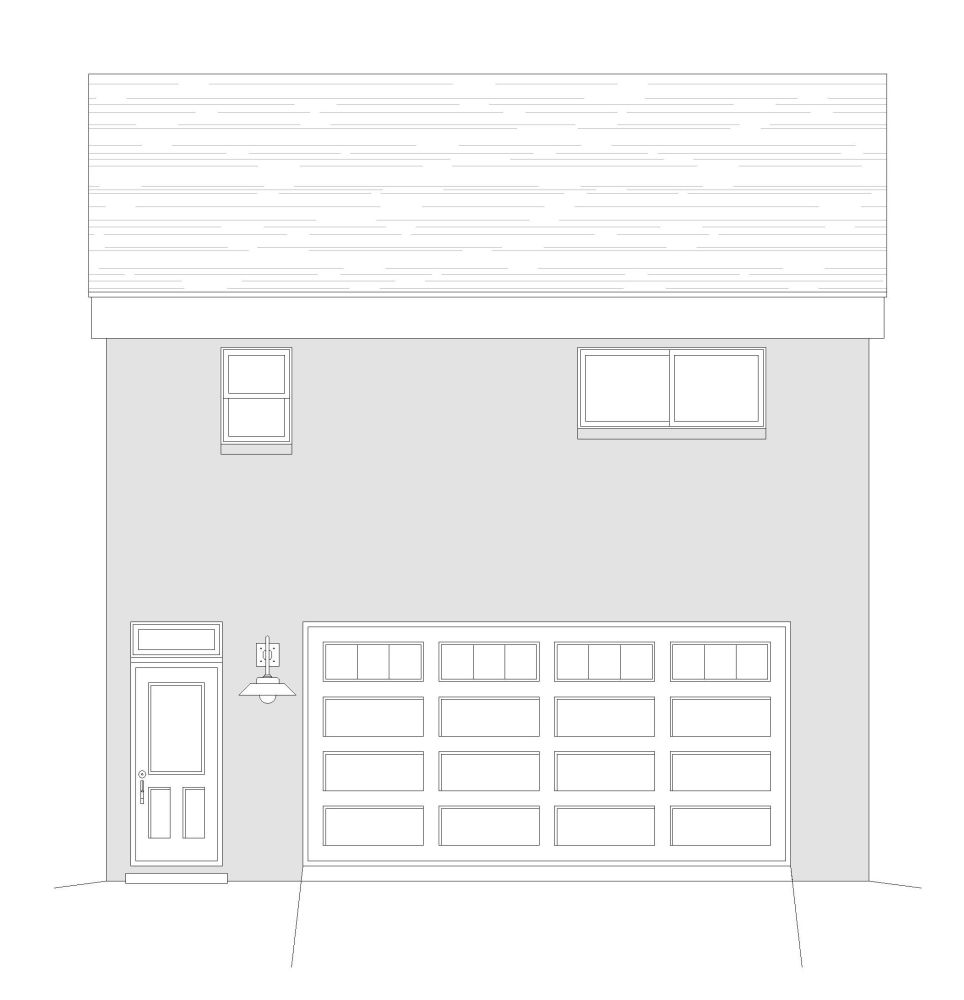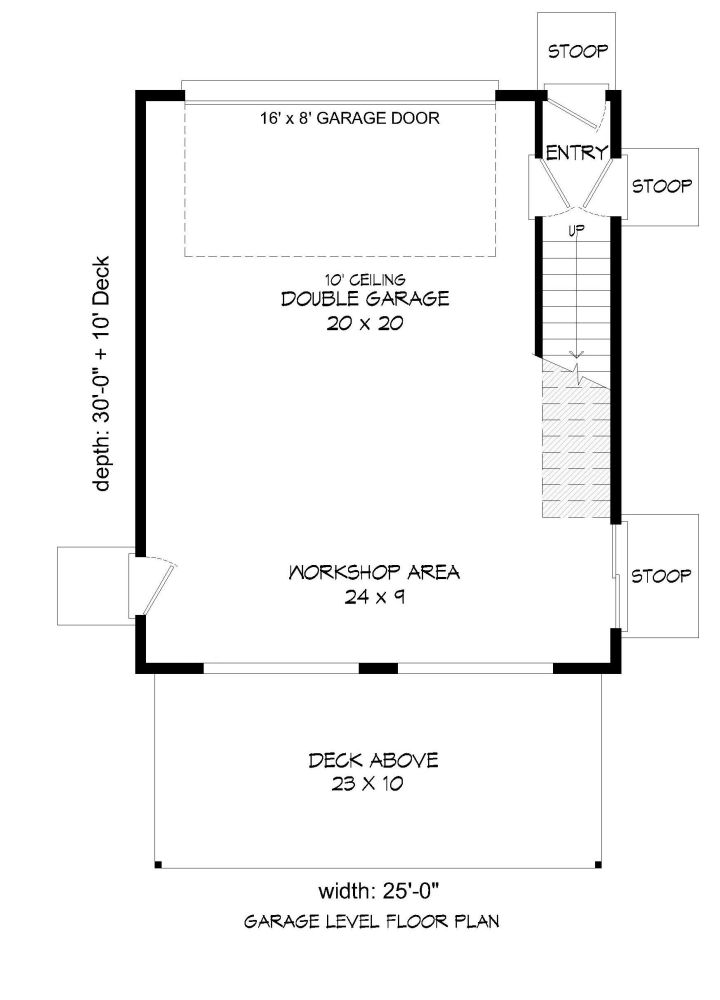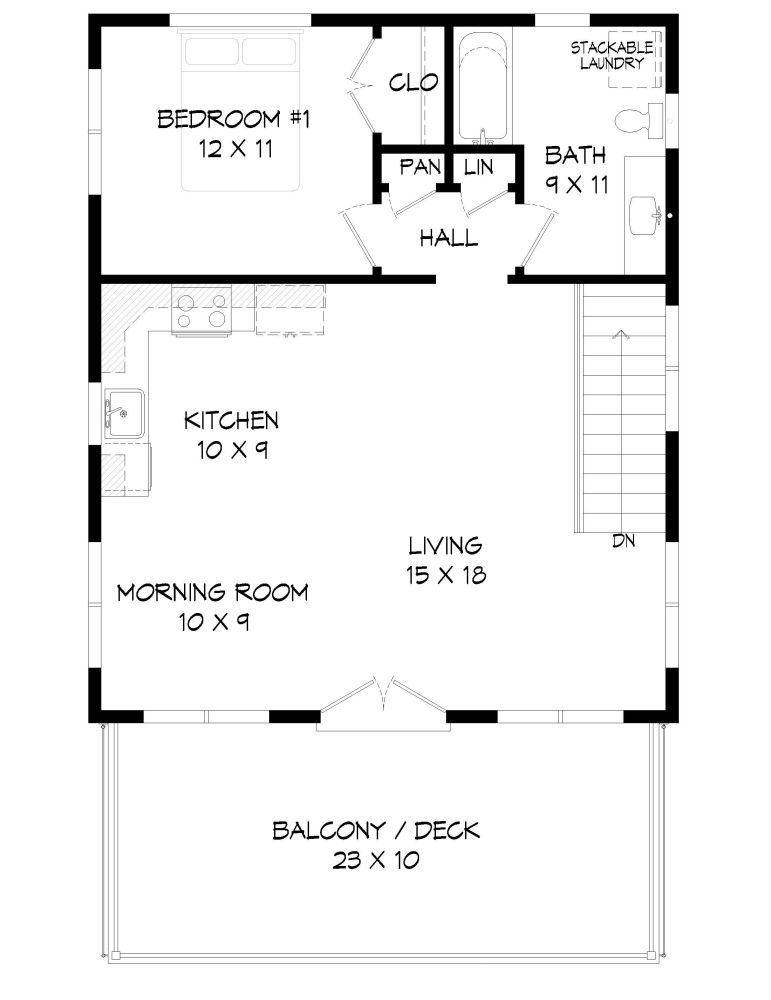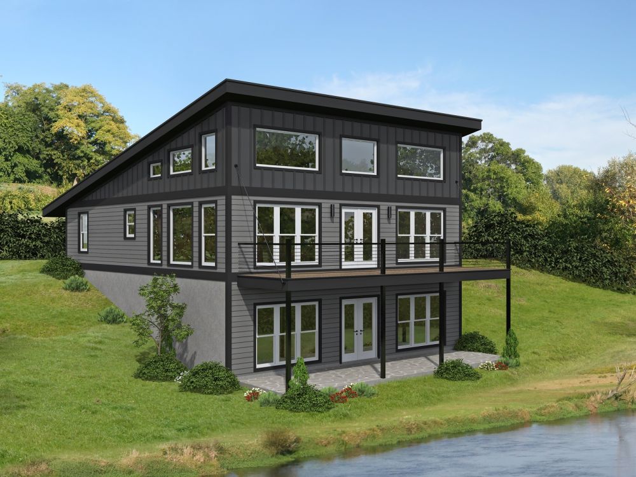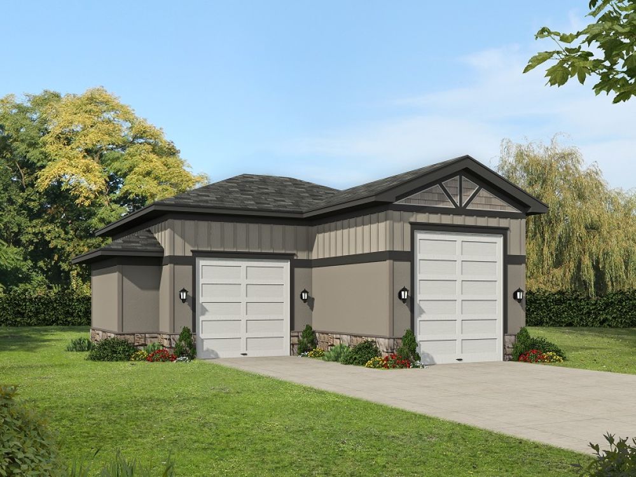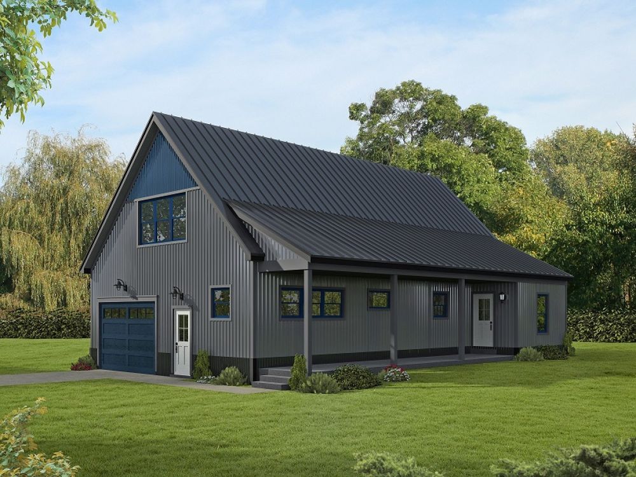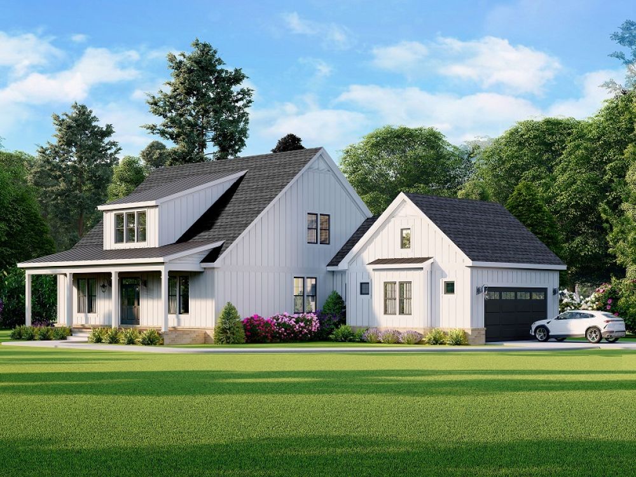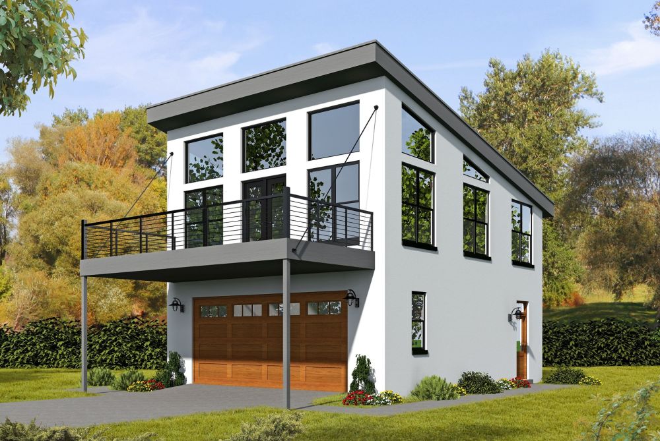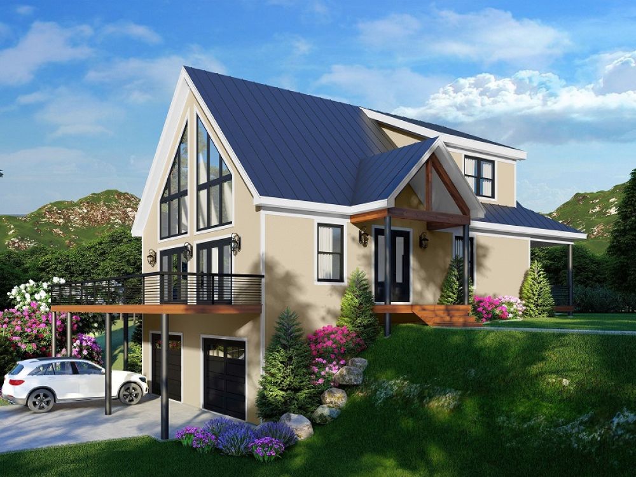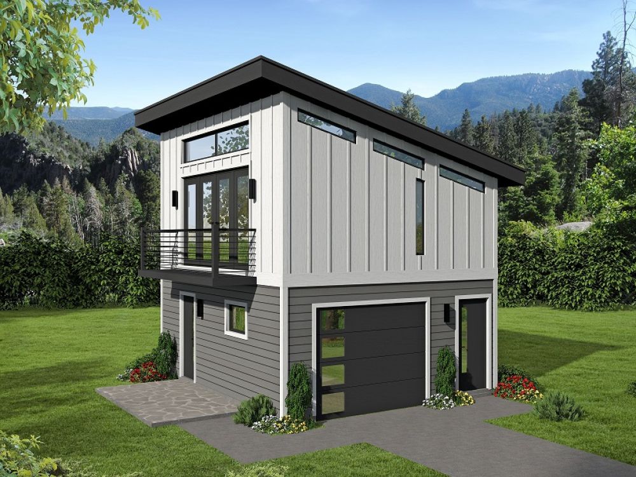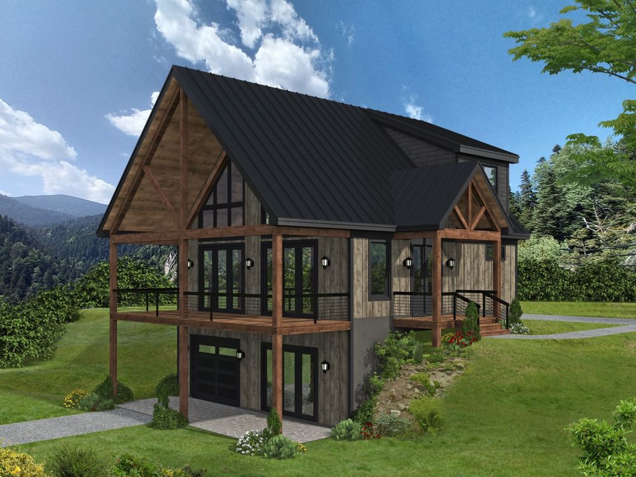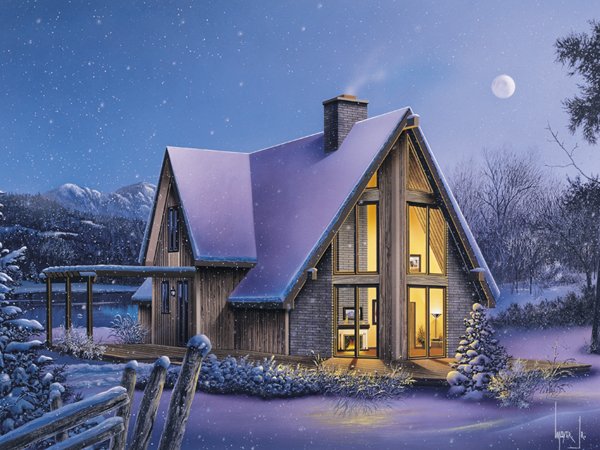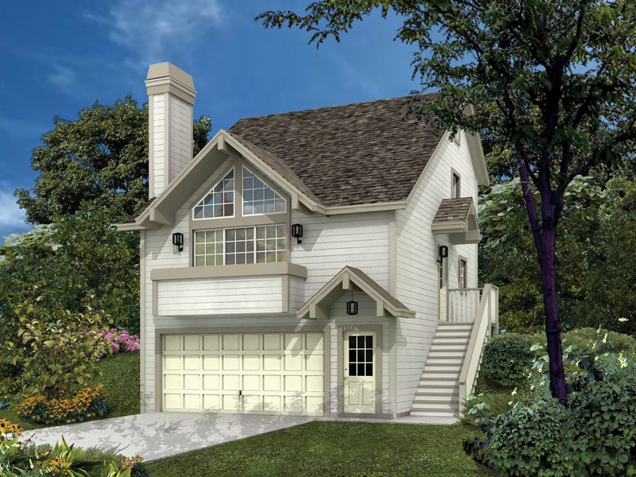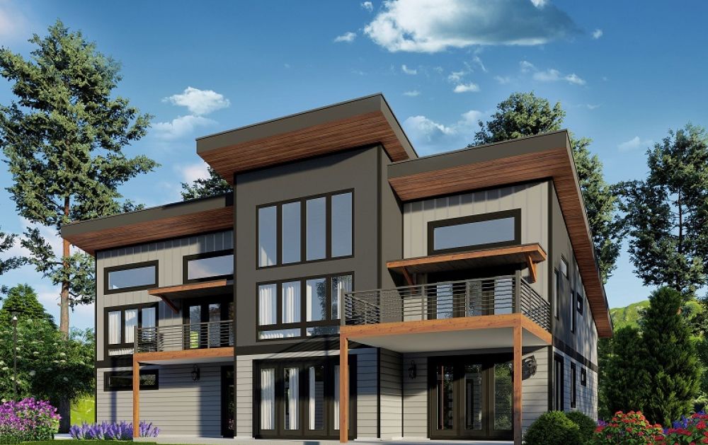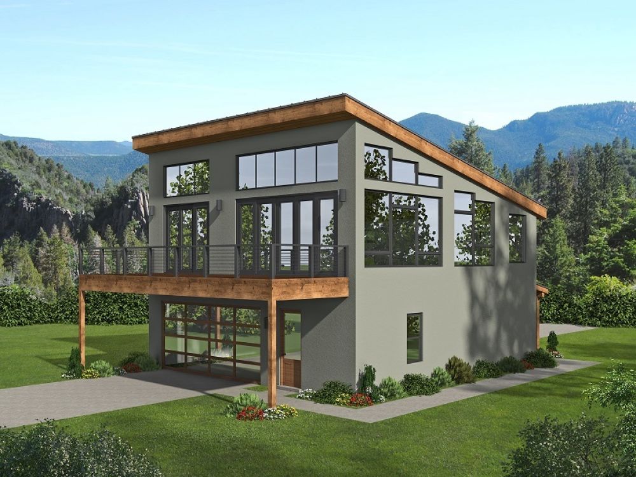#ALP-1C0R House Plan
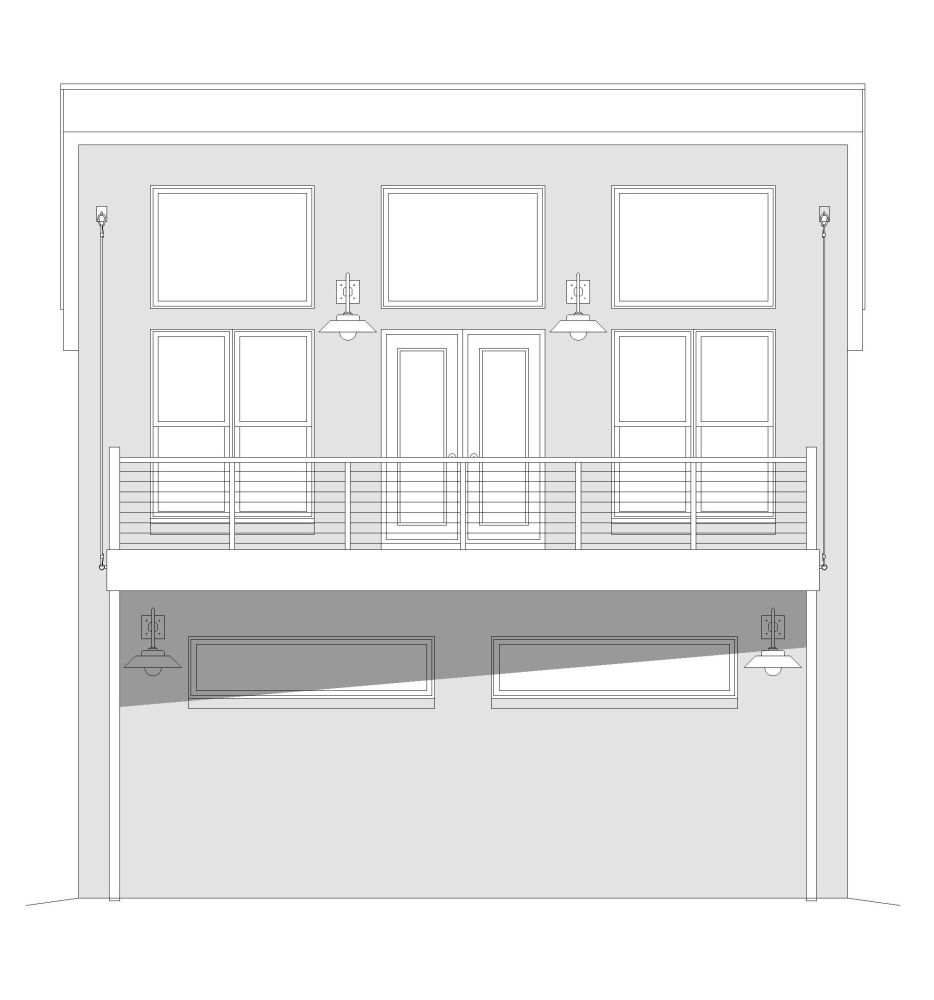
When you first step into this house, you walk into the entry on the first floor. The entry has a door that leads to the garage and stairs that lead to the second floor. The garage is a two-car with a workshop area. Now going to the second level of the house, you have a bedroom, bathroom, kitchen, living area, and morning room. The morning room is a spot where you can sit down and enjoy your favorite drink before you get your day started. You will also notice that the living area has doors that lead to the balcony/deck where you can put a table and chairs and hang out with friends or just have some alone time to relax and look at the view.
