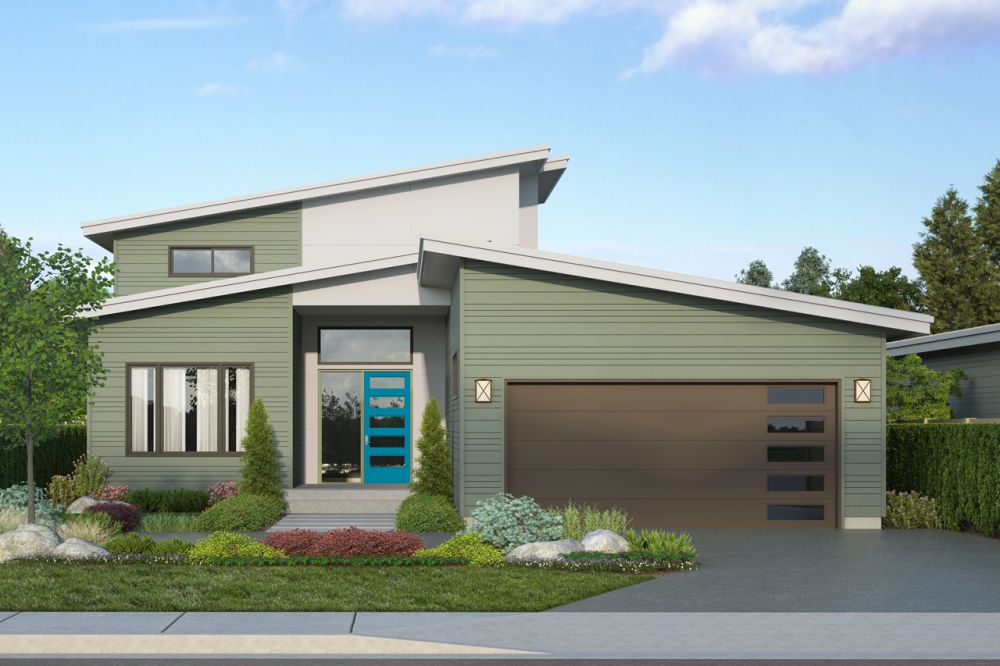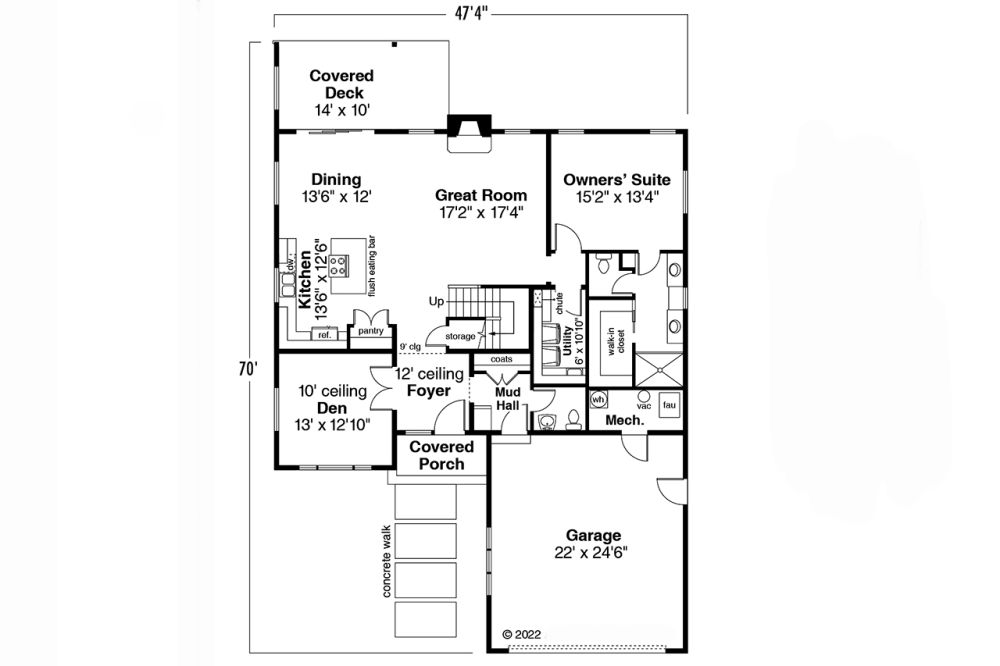#ALP-1D5Q House Plan


Shed roofs and lap siding with alternating reveals combined with panel siding give the Pinehurst a bold modern look. The tall, 12' ceilings through the covered porch and foyer give a grand feeling as you walk inside. Immediately to the left, French doors open to the den which could be outfitted as a home office. To the right, is the mud hall with coat closet, drop zone and access to the attached 2 car garage. At the end of the foyer, the floor plan opens up to the great room. Living, dining, and kitchen are all open to each other. A cozy fireplace is centered in the living space and can be enjoyed from the kitchen. An island with cooktop and eating bar provide some visual separation of the kitchen. The owners' suite is accessed off the great room and boasts a private bathroom with dual vanities and a walk-in closet. On the second floor is a spacious loft which could be furnished as a second living area, space for games, or a study area. The two additional bedrooms share a compartmentalized bathroom with twin sinks.

