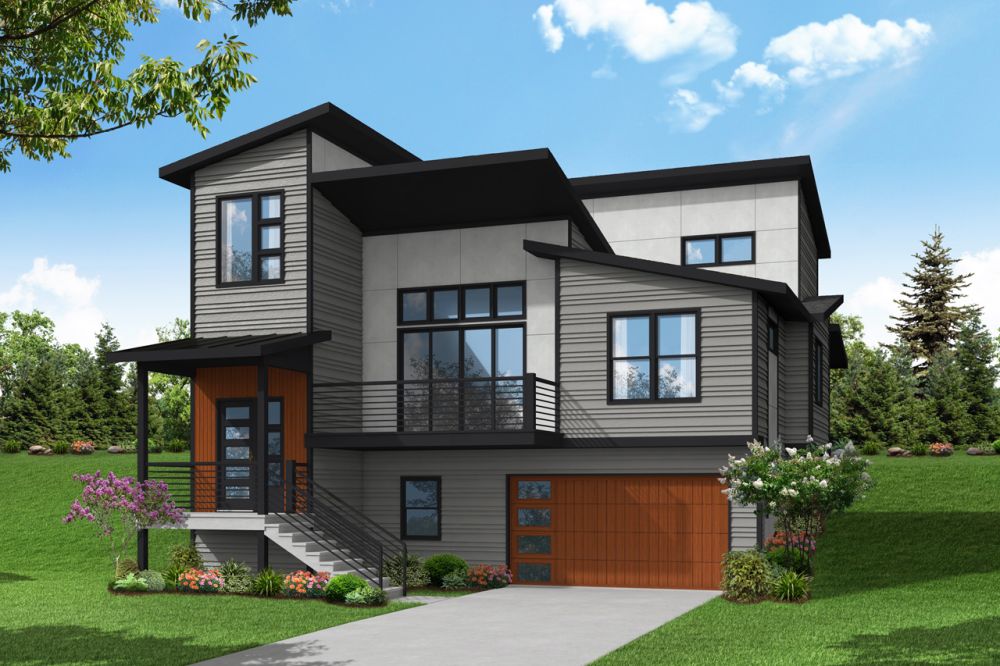#ALP-1D0U House Plan

Designed for a lot that slopes upward, the Forest View house plan is a split level home design with a modern almost futuristic exterior. The front door is framed by two slender posts creating a welcoming minimalistic front porch. Inside, the front entry immediately presents two directions. Heading down the stairs leads to the home’s daylight basement comprised of a mud hall, the garage, and shop space. A mud hall features a bench and pocket office plus access to the under stair storage. Back at the entry and heading upwards, you enter the main living area and largest floor of the 3 story house plan. The great room fills the center of the floor plan with a cozy fireplace on the right-hand wall. The dining room and kitchen are all opened up to each other, allowing conversations and people to flow freely. On the left side of the floor plan sits with the utility room where as the right side of the home is dominated by the owners' suite and a quaint den in the rear. Heading even further upstairs are additional bedrooms, both feature walk in closets. Conveniently, the upper floor has a chute heading down to the utility room below making laundry a breeze.

