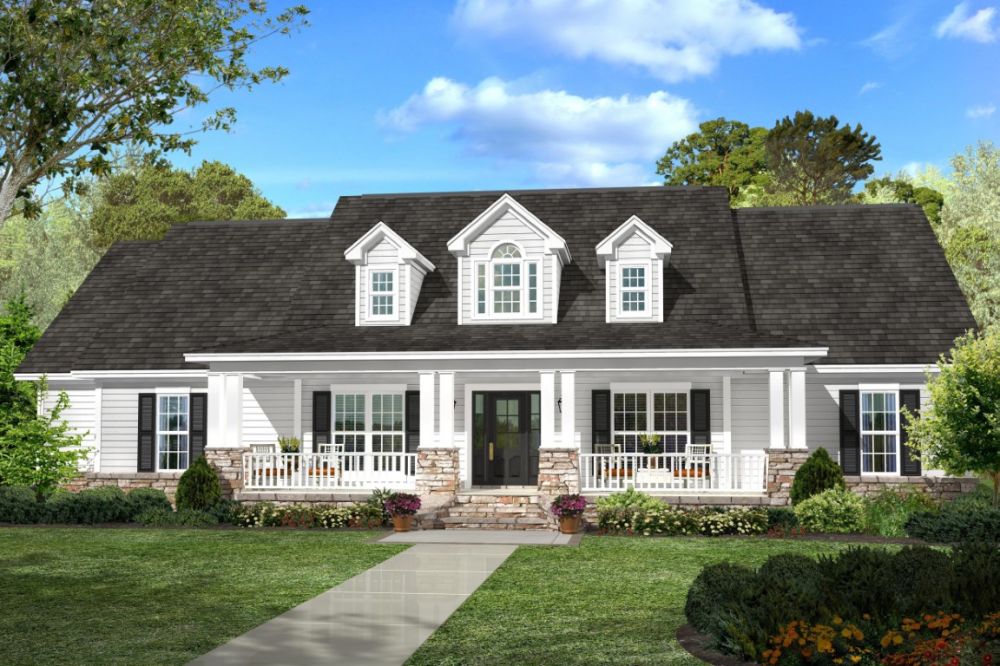#ALP-1B1M House Plan


| Total Sqft. | 2420 |
| First Floor Sqft. | 2420 |
| Width | 71-6 |
| Depth | 78-4 |
| Levels | 1 |
| Bedrooms | 4 |
| Bathrooms | 2 |
| Half Bathrooms | 1 |
| Garage | 3 Car Spaces |
| Garage Sqft. | 551 |
| Ext. Material | Siding Stone |
| Ridge Height | 24-8 |
| Roof Material | Shingles |
| Roof Pitch | 10/12 |