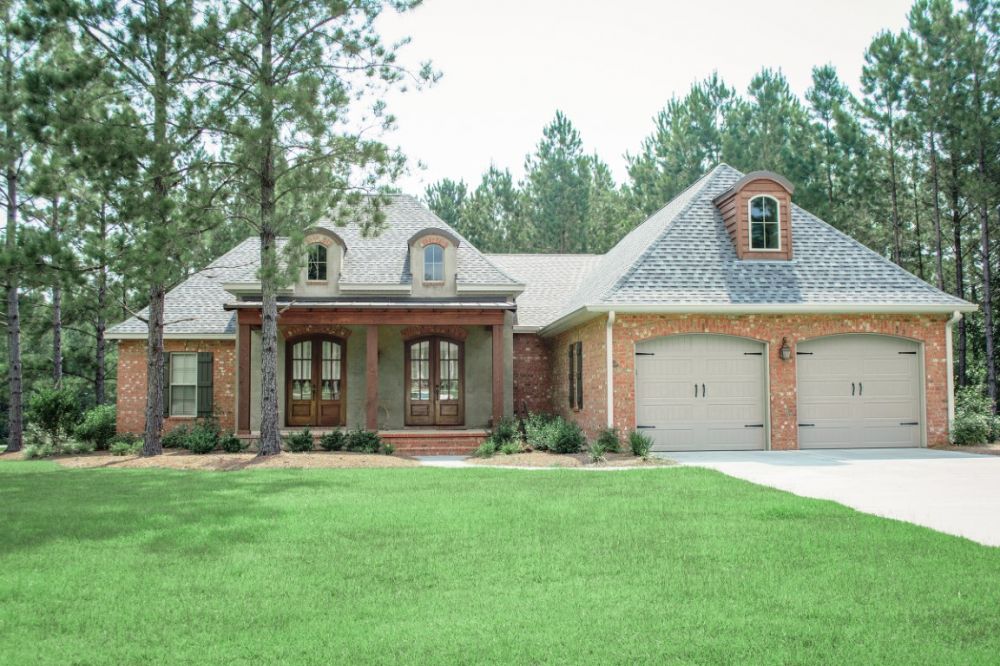#ALP-1B1O House Plan

Very spacious 4 bedroom 2 bath Acadian design with many features. Open floor plan with large great room and dining area. Large kitchen with island, walk-in pantry, cooktop, double ovens, and eating bar. Large entry with built-in lockers and oversized utility room. The large master suite offers his and her walk-in closet, lots of linen storage, a separate tub and shower, dual sinks, and a make-up area for the lady of the house. With so much to offer this plan is sure to meet your every need.
3491 total square feet including garage and porches.

