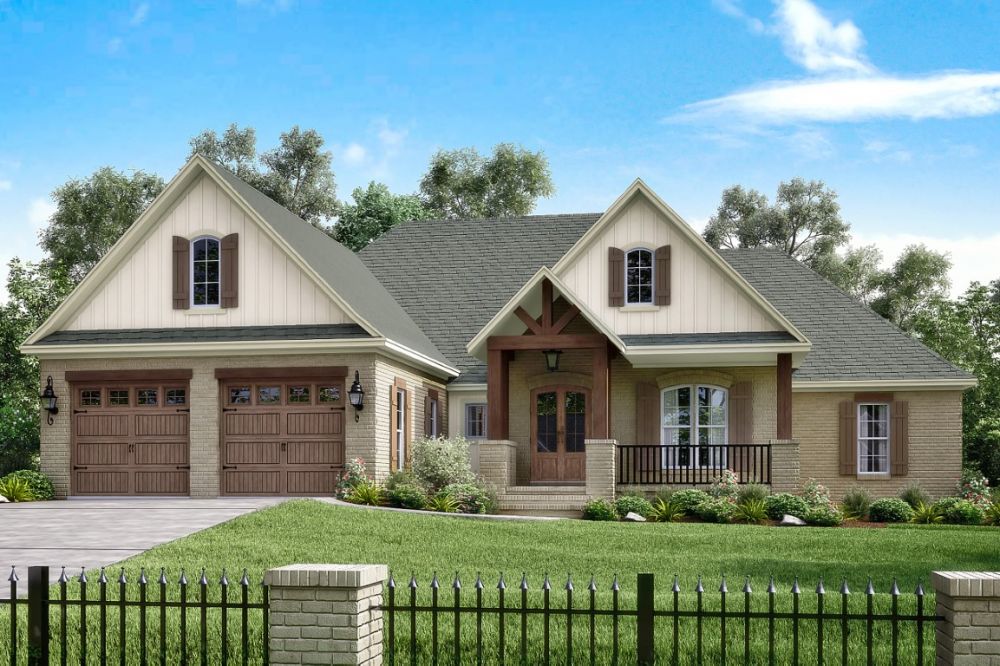#ALP-1B0K House Plan


| Total Sqft. | 2329 |
| First Floor Sqft. | 2329 |
| Width | 65-4 |
| Depth | 67-8 |
| Levels | 1 |
| Bedrooms | 4 |
| Bathrooms | 2 |
| Half Bathrooms | 1 |
| Garage | 2 Car Spaces |
| Garage Sqft. | 559 |
| Ext. Material | Brick Board and Batten Siding |
| Ridge Height | 26 |
| Roof Material | Shingles |
| Roof Pitch | 12/12 |