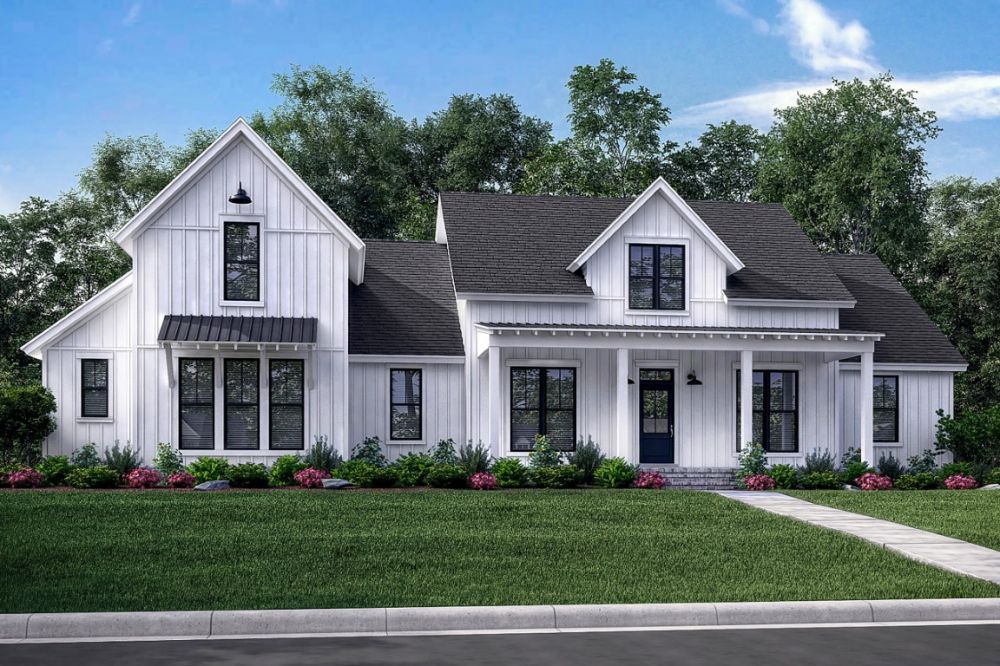#ALP-1A5S House Plan

This Modern Farm House was designed with your family in mind. It offers 4 large bedrooms and 3.5 bathrooms, volume ceilings throughout the first floor, lots of storage, and a large open living concept with a large front porch. Coming in from the front porch you will be greeted by a large open living space with views into the kitchen, dining, and rear porch. The kitchen provides amazing counter space and storage, a large island with seating, a separate cooktop and oven, and a large walk-in pantry. The spacious master bedroom is conveniently located on the main level with a large walk-in master closet, separate vanities, large soaking tub, linen storage, compartmented toilet, and custom tiled shower. The 3 Guest Bedrooms are all located on the main level with large closets and two bathrooms. With so much to offer, this plan is sure to be the right one for you.
Purchase of CAD file includes unlimited use license, DWG files, PDF files, and ACAD

