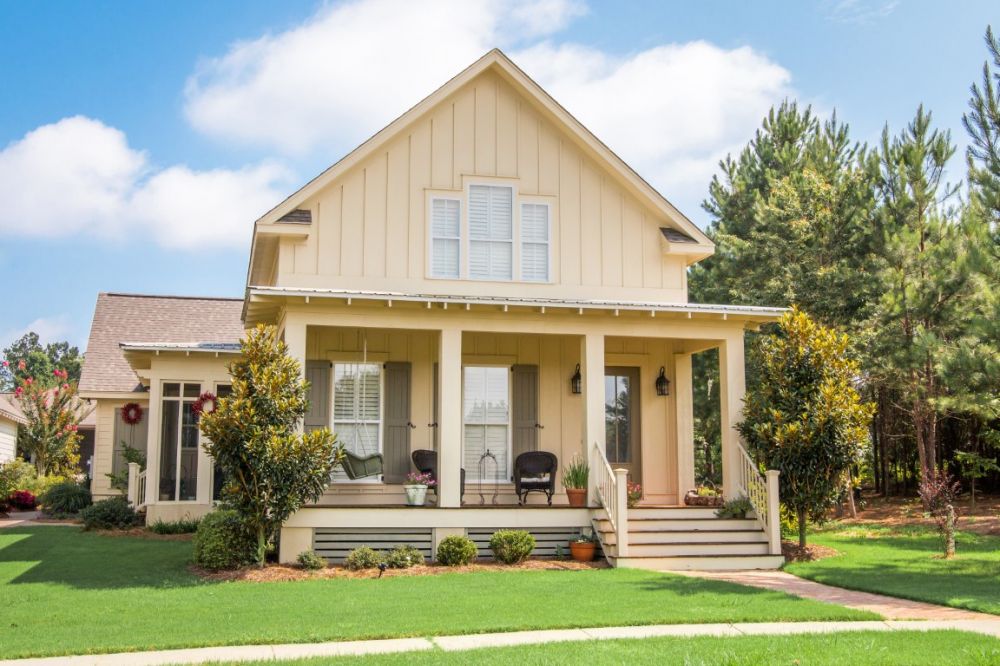#ALP-1A9R House Plan


| Total Sqft. | 2185 |
| First Floor Sqft. | 1623 |
| Second Floor Sqft. | 562 |
| Width | 40-6 |
| Depth | 79-8 |
| Levels | 2 |
| Bedrooms | 3 |
| Bathrooms | 2 |
| Half Bathrooms | 1 |
| Garage | 2 Car Spaces |
| Garage Sqft. | 504 |
| Ext. Material | Board and Batten Siding |
| Ridge Height | 26-10 |
| Roof Material | Metal Shingles |
| Roof Pitch | 10/12 |