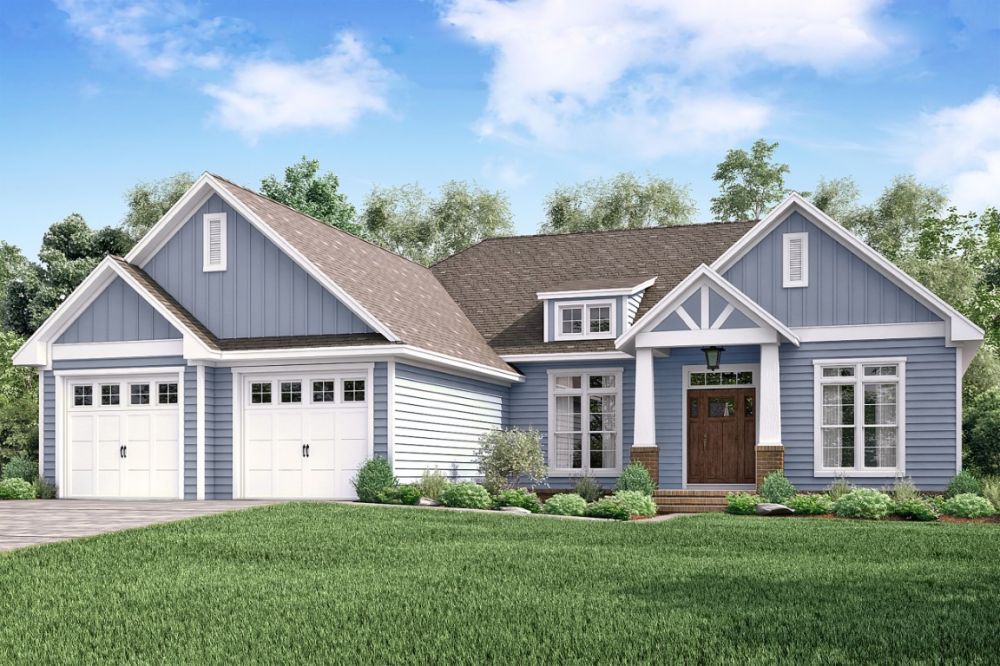#ALP-1B0J House Plan


| Total Sqft. | 2275 |
| First Floor Sqft. | 2275 |
| Width | 60-8 |
| Depth | 68-10 |
| Levels | 1 |
| Bedrooms | 3 |
| Bathrooms | 2 |
| Half Bathrooms | 1 |
| Garage | 2 Car Spaces |
| Garage Sqft. | 553 |
| Ext. Material | Brick Board and Batten Lap Siding Siding |
| Ridge Height | 23 |
| Roof Material | Shingles |
| Roof Pitch | 8/12 |