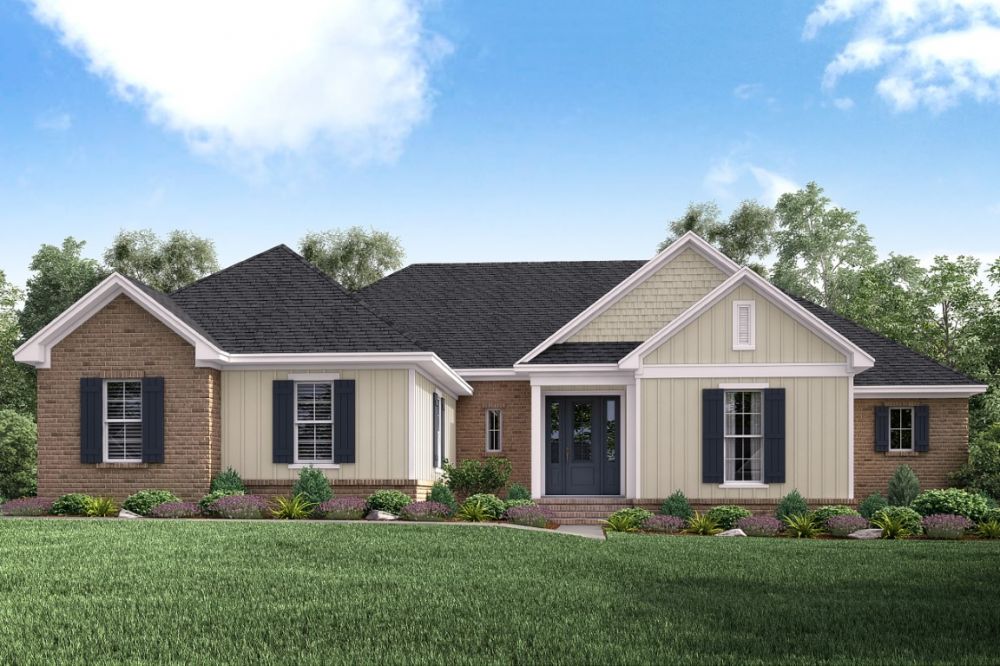#ALP-1A9M House Plan

This traditional-style home boasts four bedrooms and three full baths. The master suite has his and her vanities, a large walk-in shower, and a soaking tub in addition to a spacious closet. The kitchen features a walk-in pantry and is adjacent to the dining room. Off of the Great Room, a covered porch with an optional outdoor kitchen gives the homeowner additional space for private relaxation.
Purchase of CAD file includes unlimited use license, DWG files, PDF files, and ACAD
2907 Total square feet including garage and porches

