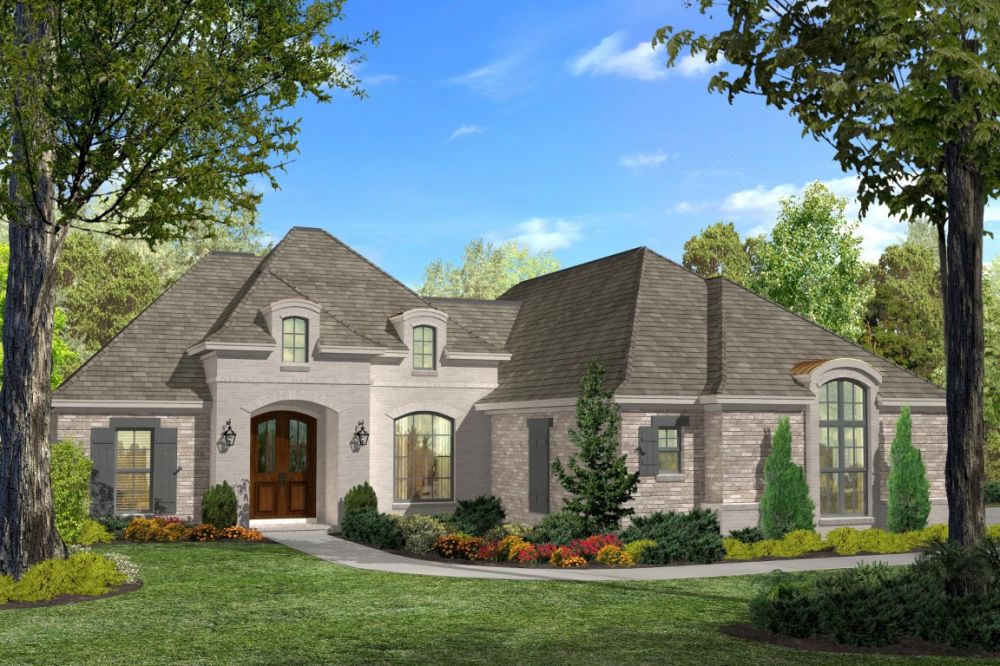#ALP-1A8N House Plan

This gorgeous 3 bed 2 bath country French split plan is loaded with extras. The painted brick exterior with the arched top door and window give this home great curb appeal. Entering in the spacious double door entry Foyer sets the tone in this open plan layout. The oversized great room has a fireplace with cabinets on each side large windows and a French door leading to the spacious rear outdoor living porch. The large kitchen with an island is conveniently located next to a great room for all those holiday gatherings. The luxurious master suite offers a whirlpool tub, large shower, compartmented toilet, make-up area, two linen closets, and a large walk-in closet. With all these floor plan options and the gorgeous front facade, this design is great for any family.
2855 Total square feet including porches and garage.
Purchase of CAD file includes unlimited use license, DWG files, PDF files, and ACAD

