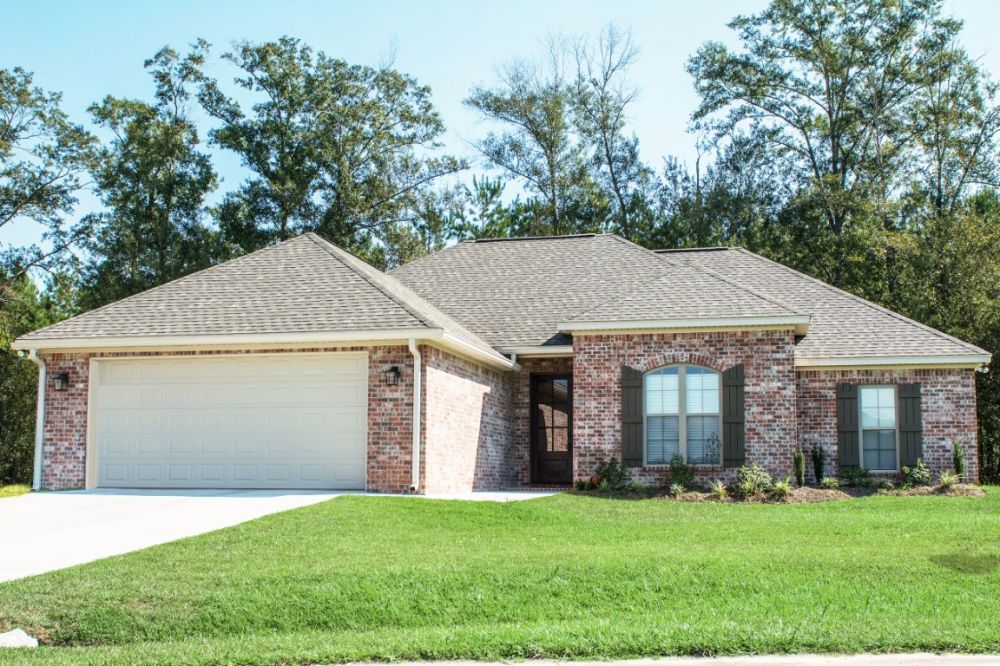#ALP-1A8B House Plan

A stunning 4 bedroom and 2 bath home with great curb appeal. This plan offers an open layout, spacious kitchen with a walk-in pantry, lockers off the entry, a large master suite with a walk-in closet, separate tub and shower, dual vanities, and a compartment-ed toilet area. With so much to offer this plan is sure to be the right one for you.
2601 Total square feet including garage and porches.
Purchase of CAD file includes unlimited use license, DWG files, PDF files, and ACAD

