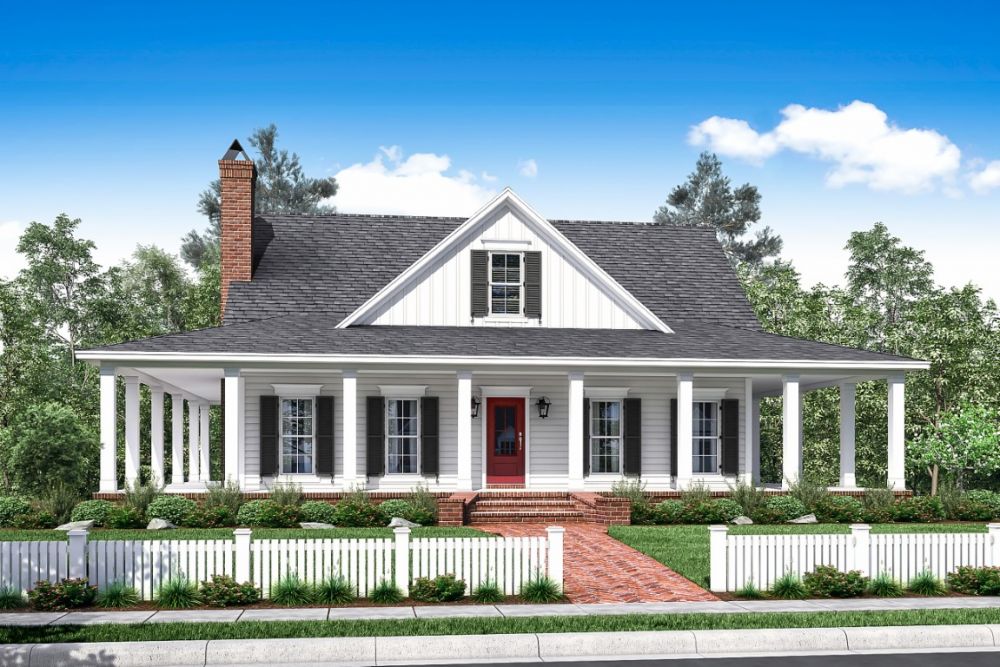#ALP-1A9K House Plan


| Total Sqft. | 2084 |
| First Floor Sqft. | 1331 |
| Second Floor Sqft. | 753 |
| Width | 56 |
| Depth | 48 |
| Levels | 2 |
| Bedrooms | 3 |
| Bathrooms | 2 |
| Half Bathrooms | 1 |
| Ext. Material | Brick Siding |
| Ridge Height | 23-10 |
| Roof Material | Shingles |
| Roof Pitch | 10/12 |