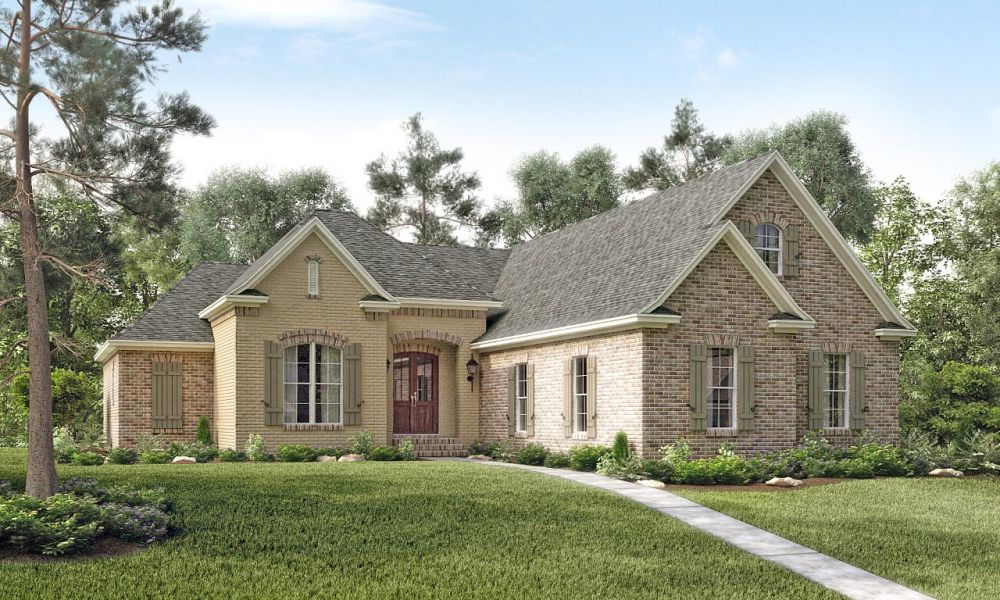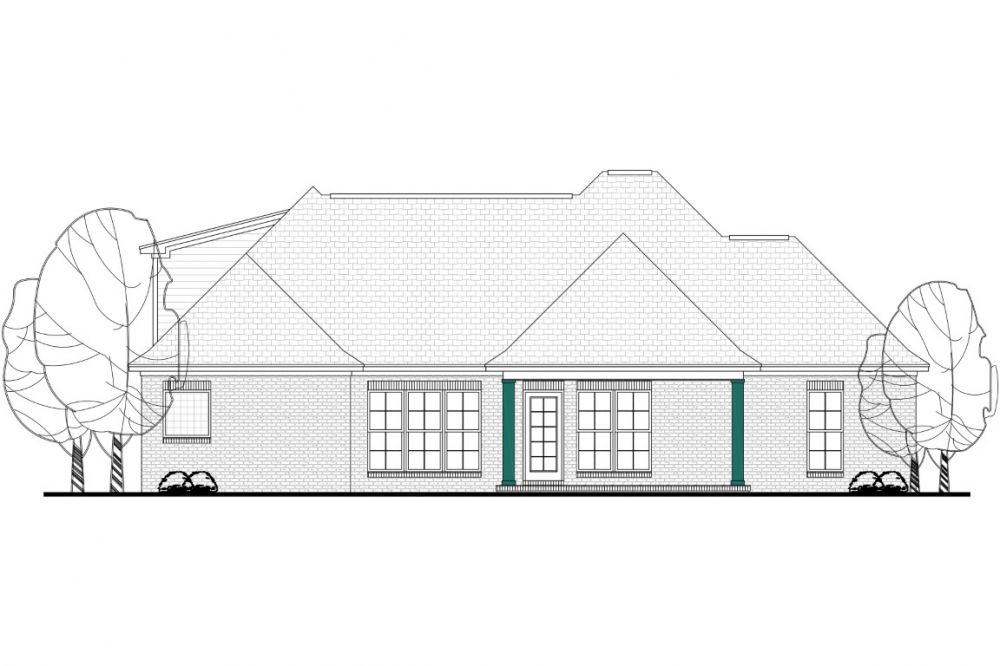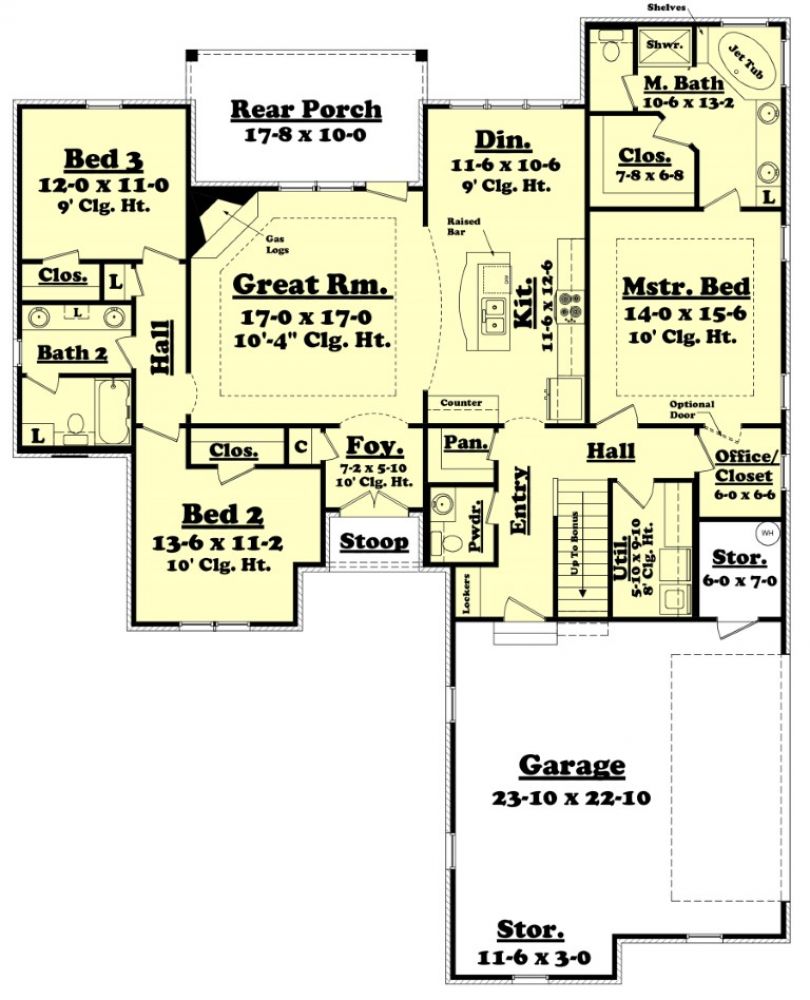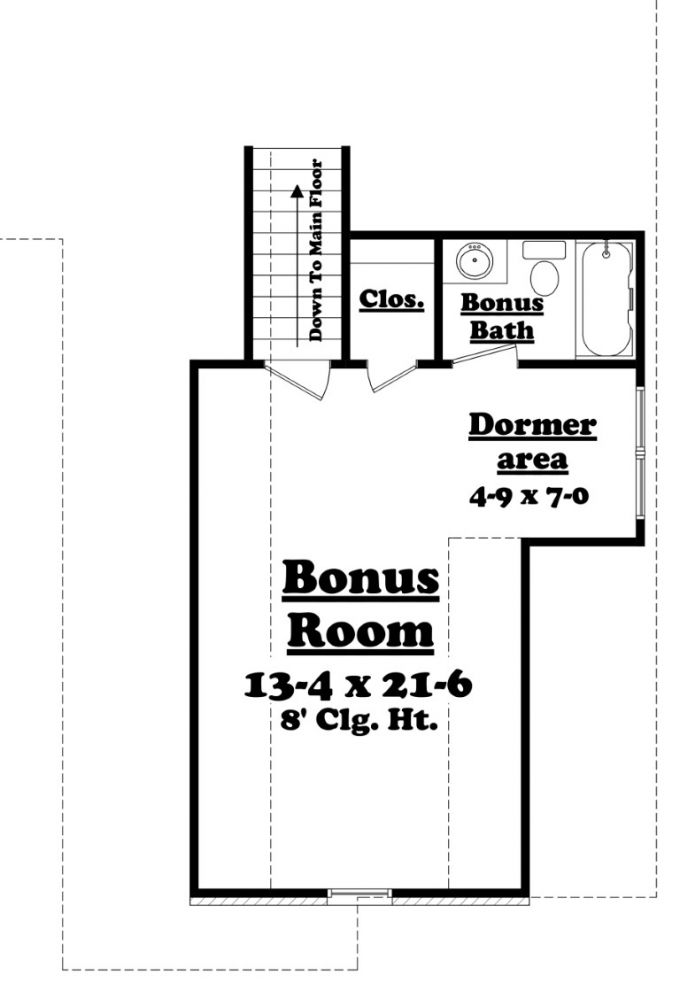#ALP-1A8K House Plan




This gorgeous 3 bed 2 bath country French-styled plan has so much to offer. Upon entering the home, you are greeted with a foyer that opens directly into an expansive great room that offers views directly into the kitchen, dining, and rear porch. The oversized great room has a fireplace many large windows for lots of natural light, and a French door that leads to the outdoor entertaining area. The kitchen offers an island with raised bar for sitting, a range with micro above, lots of counter space and cabinet storage, and has an adjacent walk-in pantry. Moving on to the luxurious master suite, you will find a large whirlpool tub with custom surround, large shower, compartmented toilet, linen storage, his and her sinks, and a large walk-in closet. This plan also offers an unfinished bonus room that could be used as a playroom or fourth bedroom for that growing family. With all this and so much more, this plan is sure to be the one for you.
3158 Total square feet including garage and porches.
Purchase of CAD file includes unlimited use license, DWG files, PDF files, and ACAD

