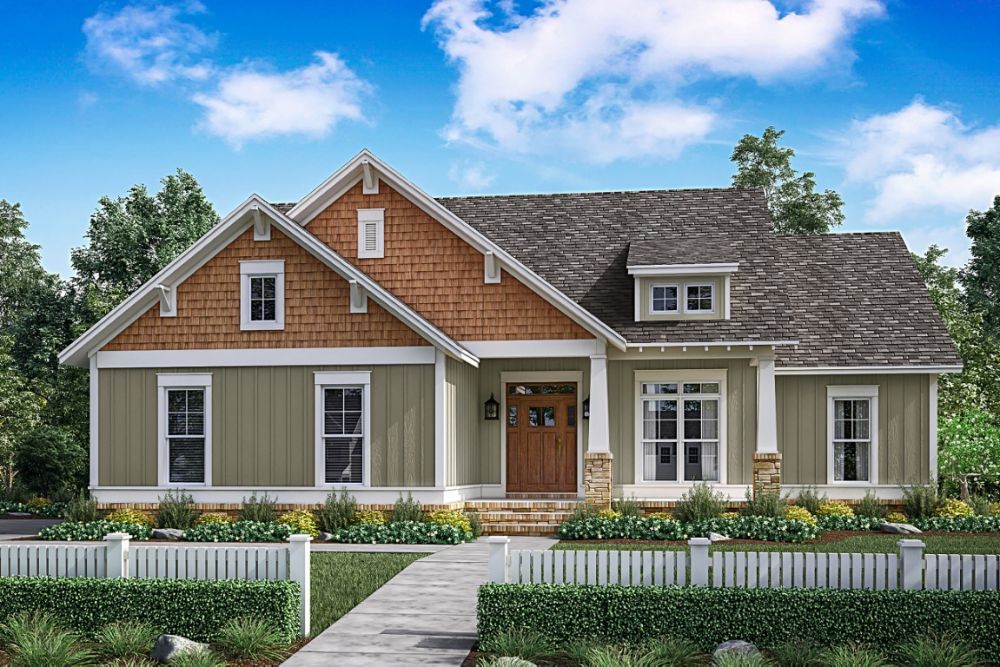#ALP-1A5Y House Plan


| Total Sqft. | 1657 |
| First Floor Sqft. | 1657 |
| Width | 55 |
| Depth | 51-2 |
| Levels | 1 |
| Bedrooms | 3 |
| Bathrooms | 2 |
| Garage | 2 Car Spaces |
| Garage Sqft. | 481 |
| Ext. Walls | 2x4 |
| Ext. Material | Board and Batten Siding Stone |
| Ridge Height | 24-5 |
| Roof Material | Shingles |
| Roof Pitch | 8/12 |