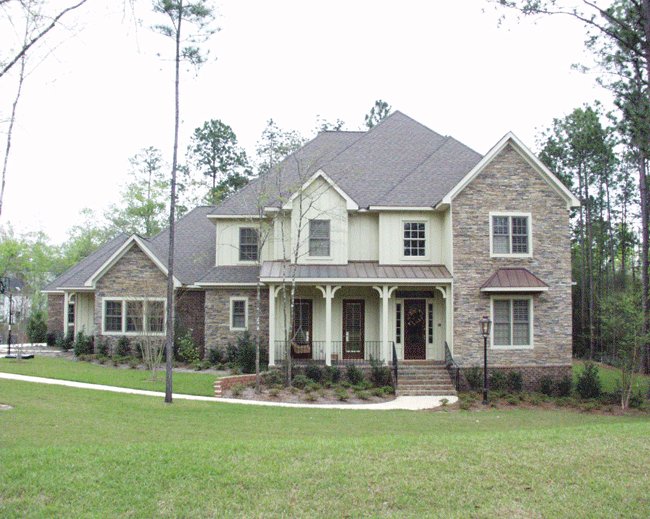#ALP-036B House Plan


| Total Sqft. | 4257 |
| First Floor Sqft. | 2859 |
| Second Floor Sqft. | 1398 |
| Width | 86 |
| Depth | 89 |
| Levels | 2 |
| Bedrooms | 4 |
| Bathrooms | 10 |
| Garage | 3 Car Spaces |
| Ext. Material | Brick Siding |
| Master Bed Loc. | 1 |