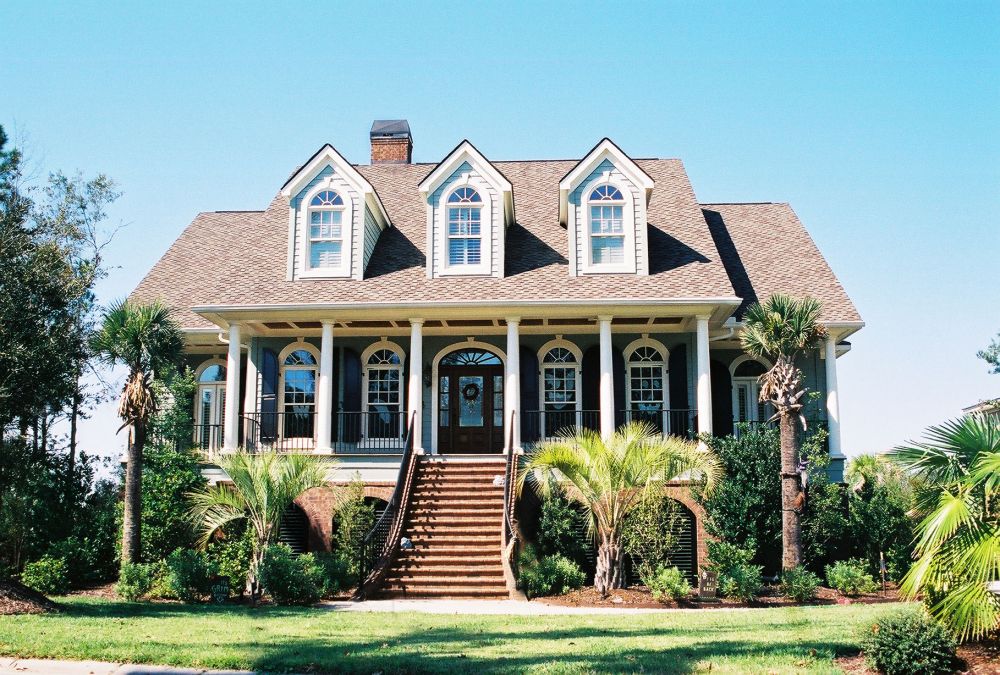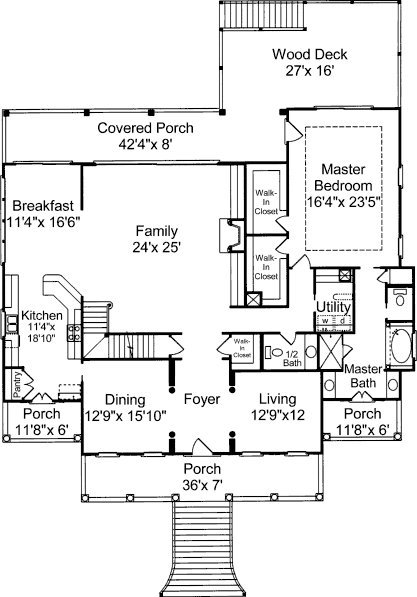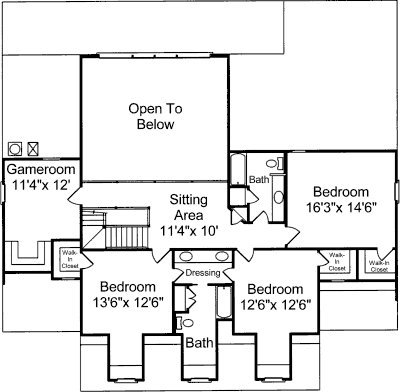#ALP-036L House Plan



Above Ground Basement
The most noticeable feature of this house plan is definitely the porches. There are three front porches. The left porch leads to the Kitchen and the right porch leads to the Master Bedroom. The main porch leads to the Foyer. All of the porches connect to at least one room by French doors. The rear porch leads to a full deck. These porches make this home perfect for a great outdoor setting.
The windows on the porch feature half-circle tops and the front door has sidelights and an elliptical top. Through the front doors is the Foyer, which opens up to the Living and Dining Room through cased openings. The cased openings have glass transoms, which gives the home a historic feel. Across from the Foyer is the Family Room.
This wonderful Family Room is spacious. In the center of the room, on the wall, is a large, wood-burning fireplace with a raised brick hearth. On both sides of the fireplace are built-in bookshelves. These long shelves and cabinets have plenty of room for pictures, books, knick-knacks, and more. This room also features a two-story ceiling. The rear wall of this room is covered with large windows, perfect for great views of the outdoors.
There's plenty of room in the kitchen for the chef of your family. The Kitchen features a large pantry, a wine rack, and an array of appliances. There is a bar in the kitchen that opens up to a large breakfast room. This area is great for an informal dinner or a family breakfast.
The Master Bedroom surely has plenty of room. It features a raised tray ceiling. On one wall are two large walk-in closets and a French door that leads to the back porch. The Master Bath features two separate vanities. The Bath also has a six-foot garden tub, standing shower, and water closet.
Upstairs is a balcony that overlooks the Living Room. This balcony is a large sitting area and connects to three bedrooms and a game room. Two of these bedrooms have direct access to a large bath and both have walk-in closets and dormer windows. The other bedroom has a walk-in closet and access to a full bath. The game room features a desk area. This allows the room to double as a computer room.
There are still many features of this home left. Since the home is built upon pilings, there is room for three garage stalls under the house. The utility room is large and has built-in cabinets and sink, and a fold-down ironing board.
It seems that the main feature of this home is extra large. It has great-sized rooms and plenty of features to supplement them. If you need extra space in a great design, you should make this roomy house a comfortable place for you to call home.

